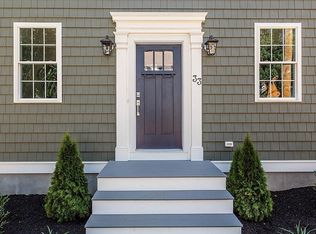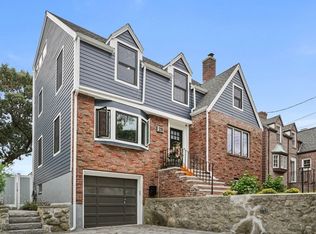Outstanding 8 room Tudor Colonial in the Brackett School District. 4 bedrooms, 1.5 baths and hardwood floors throughout . Charming open floor plan kitchen with recessed lighting, maple cabinets, granite counter tops and a unique soapstone island. Distinctive fireplace living room with leaded glass picture window, classic natural woodwork and built-ins. Lower level playroom with fireplace. Walk-up third floor with significant expansion potential. Nicely landscaped yard with patio. Great location close to Robbins Farm, Skyline Park and public transportation to the Red-line.
This property is off market, which means it's not currently listed for sale or rent on Zillow. This may be different from what's available on other websites or public sources.

