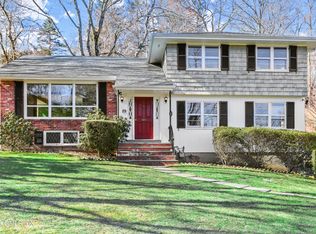Five-bedroom brand new construction by high-end builder targeted to be complete by NOVEMBER 2021. Set on one acre, with a surprisingly open and private backyard, this home boasts large windows with views to the back, a modern open plan, and 4 finished levels. Top quality materials throughout including Hardie plank siding, Anderson windows, marble in all bathrooms, hardwood floors and stainless steel appliances. This home was designed with a thoughtful layout and interior plan designed by Kat Rosier Design.
This property is off market, which means it's not currently listed for sale or rent on Zillow. This may be different from what's available on other websites or public sources.
