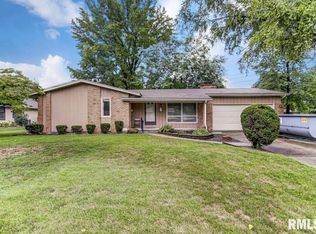This stunning 4 bedroom sprawling ranch has two master suites with a nicely renovated master bath as well as kitchen. Second master suite has an updated shower in the bathroom as well. This home is conveniently located to Washington Park, shopping, church & grocery. Move-in ready to say the least! Spacious rooms throughout, great storage space and walk-in closets in most bedrooms. Walk-up attic for added storage space & cedar closet. Huge fenced backyard for family fun and entertaining. Finished space in basement for rec room, workout room or 2nd family room. Newer shed added for your outdoor furniture storage, mowers and bikes. Updated, light, cheery and ready for your family!
This property is off market, which means it's not currently listed for sale or rent on Zillow. This may be different from what's available on other websites or public sources.

