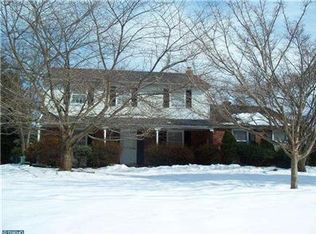Nestled deep on three quarters of an acre, 27 Glasgow Road in Richboro is a five-bedroom corner property boasting a wide driveway with two-car garage, is within the nationally ranked Council Rock School District and is move-in ready. The front entry brings you into the bright and airy living room with hardwood floors that unfold throughout the main level. A large dining room offers an extra closet and access to the hallway for an easy flow when entertaining. Warm and inviting the living room has a custom bench seating that adds a ton of storage for blankets, games, and such and custom shelving for displaying your library or favorite decorative art pieces. Skylight tubes add a soft natural light to the updated kitchen where modern cabinetry, glass tiled backsplashes, gleaming granite and high end stainless appliances come together for an attractive chef's space. Bathed in natural light and neutral colors the family room creates a relaxed ambiance. Features include a striking raised hearth, glass door to the deck and an upgraded lighted ceiling fan. A two-room suite will give the owners varied options for arranging their daily haven. The second bedroom offers a ceiling fan and double closet. There is a full bath to complete the main level. Upstairs there are three additional bedrooms, each room has luminous wood floors, are nicely sized, have ample closet space and share the second full bath. A great outdoor living area invites you to entertain from Spring through Fall. The expansive patio area is adjoined by a platform deck with custom bar area. The backyard is partially fenced giving your little ones or four legged friends a safe play zone and there is a huge shed for storage too. Call for your private showing today, 27 Glasgow Road is not going to last long.
This property is off market, which means it's not currently listed for sale or rent on Zillow. This may be different from what's available on other websites or public sources.

