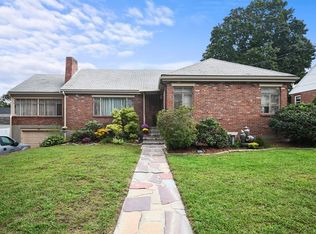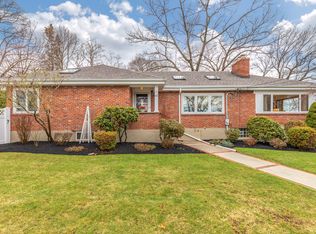This home has an accepted offer with a kick out clause. Back up offers will be considered. Call list agent for details or to submit offer. With this NEW PRICE, you wont want to miss your chance at this Incredible opportunity! C21 Celli & Paula Buono present 27 Girard Rd. Stoneham where you find it all! LOCATION, QUALITY & PRICE! Contact listing agent for immediate showings, Offers will be presented as received. This immaculate, updated & move-in ready hip-roof ranch is truly a must see to appreciate! Located in the heart of Robinhood, this fabulously well kept home has just been professionally painted, hardwood floors exposed, new detailed tray ceiling molding, recessed & bathroom lighting, ceiling fans & several additional custom updates just completed. (Ask for the list) Upon Entering through the bright foyer you will be amazed at the Open Concept Floor Plan & Oversize Rooms. The 1st level highlights a gorgeous Eat in kitchen w/ SS Appliances, Abundance of Custom Soft-close Slide-out Kraftmaid Cabinetry, beautiful Countertops, & Custom Island with Lots of Storage. Add to all that, Stunning Hardwood Floors, Tray Ceiling & Recessed Lighting. Sliders from the kitchen lead to newer Trek Composite Deck & Partially Fenced Yard. The front to back LR features: HW, custom lighting & a FP centered btwn custom built-ins. Finishing the 1st floor are 3 good size bedrooms, lots of closet space & a large updated beautiful full bath w/ a double vanity. 2 zone heat/CA. Lots of Space for guests, extended family or Entertain in the finished LL offering; A lg Family room w/office alcove, a bonus room with walk-in closet, a separate laundry room & another updated full bathroom. Walk out to back yard & Direct Garage access from the LL. Easy to show! ADDED BONUS: Gifted to the buyers; A 1 year home warranty program implemented through AHS. (call for details or copy of the warranty brochure. Also gifted to the buyers: Refrigerator, Washer and Dryer! Call list agent Paula Buono @ Century 21 Celli RE or the office directly to schedule a private tour. Agents can book via showing-time. Listing office C21 Celli Stoneham 781-438-1230 Listing agent Paula Buono 781-799-9283. Offers Will Be Presented as they are Received, Please Allow 24 hours For Offer Response.
This property is off market, which means it's not currently listed for sale or rent on Zillow. This may be different from what's available on other websites or public sources.

