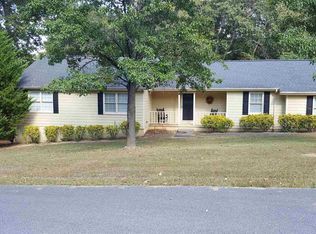Closed
$272,500
27 Gentry Ct, Cedartown, GA 30125
3beds
1,604sqft
Single Family Residence
Built in 1989
0.66 Acres Lot
$273,000 Zestimate®
$170/sqft
$1,723 Estimated rent
Home value
$273,000
Estimated sales range
Not available
$1,723/mo
Zestimate® history
Loading...
Owner options
Explore your selling options
What's special
Welcome to this inviting 3-bedroom, 2-bath ranch-style home nestled in a peaceful, well-established neighborhood. This lovely property offers a spacious layout, perfect for both family living and entertaining. The home features a large eat-in kitchen, with ample cabinet space, modern appliances, and plenty of room for casual dining. A spacious family room provides a cozy space to relax, with LVP flooring that adds warmth and durability throughout the living areas. Enjoy year-round comfort in the bright and spacious sunroom, ideal for sipping your morning coffee or unwinding at the end of the day. Step outside to the deck, where you can entertain guests or simply enjoy the tranquility of your private backyard. This home is conveniently located near Hwy 278, Hwy 27, schools, churches, restaurants and shopping. This home combines comfort and convenience in a sought-after neighborhood. Don't miss the opportunity to make it yours!
Zillow last checked: 8 hours ago
Listing updated: May 29, 2025 at 08:35am
Listed by:
Tony Baxter 770-547-3139,
Hometown Realty
Bought with:
Sandi Smith, 358786
Drake Realty, Inc.
Source: GAMLS,MLS#: 10504751
Facts & features
Interior
Bedrooms & bathrooms
- Bedrooms: 3
- Bathrooms: 2
- Full bathrooms: 2
- Main level bathrooms: 2
- Main level bedrooms: 3
Kitchen
- Features: Breakfast Room, Country Kitchen
Heating
- Central, Heat Pump, Natural Gas
Cooling
- Ceiling Fan(s), Central Air, Heat Pump
Appliances
- Included: Dishwasher, Gas Water Heater, Microwave, Oven/Range (Combo), Stainless Steel Appliance(s)
- Laundry: In Kitchen, Other
Features
- Central Vacuum
- Flooring: Laminate
- Basement: Crawl Space
- Number of fireplaces: 1
- Fireplace features: Gas Log, Masonry
- Common walls with other units/homes: No Common Walls
Interior area
- Total structure area: 1,604
- Total interior livable area: 1,604 sqft
- Finished area above ground: 1,604
- Finished area below ground: 0
Property
Parking
- Total spaces: 2
- Parking features: Attached, Garage, Garage Door Opener
- Has attached garage: Yes
Features
- Levels: One
- Stories: 1
- Patio & porch: Deck, Porch
- Has view: Yes
- View description: City
Lot
- Size: 0.66 Acres
- Features: Sloped
- Residential vegetation: Grassed
Details
- Additional structures: Outbuilding
- Parcel number: 030D074
Construction
Type & style
- Home type: SingleFamily
- Architectural style: Ranch
- Property subtype: Single Family Residence
Materials
- Wood Siding
- Foundation: Block
- Roof: Composition
Condition
- Resale
- New construction: No
- Year built: 1989
Utilities & green energy
- Electric: 220 Volts
- Sewer: Septic Tank
- Water: Public
- Utilities for property: Cable Available, Electricity Available, High Speed Internet, Phone Available, Water Available
Community & neighborhood
Security
- Security features: Smoke Detector(s)
Community
- Community features: None
Location
- Region: Cedartown
- Subdivision: Rolling Hills
Other
Other facts
- Listing agreement: Exclusive Right To Sell
- Listing terms: 1031 Exchange,Cash,Conventional,FHA,USDA Loan,VA Loan
Price history
| Date | Event | Price |
|---|---|---|
| 5/28/2025 | Sold | $272,500-0.9%$170/sqft |
Source: | ||
| 4/30/2025 | Pending sale | $275,000$171/sqft |
Source: | ||
| 4/21/2025 | Listed for sale | $275,000$171/sqft |
Source: | ||
Public tax history
Tax history is unavailable.
Neighborhood: 30125
Nearby schools
GreatSchools rating
- 6/10Westside Elementary SchoolGrades: PK-5Distance: 0.8 mi
- 6/10Cedartown Middle SchoolGrades: 6-8Distance: 1.9 mi
- 6/10Cedartown High SchoolGrades: 9-12Distance: 0.9 mi
Schools provided by the listing agent
- Elementary: Westside
- Middle: Cedartown
- High: Cedartown
Source: GAMLS. This data may not be complete. We recommend contacting the local school district to confirm school assignments for this home.

Get pre-qualified for a loan
At Zillow Home Loans, we can pre-qualify you in as little as 5 minutes with no impact to your credit score.An equal housing lender. NMLS #10287.
