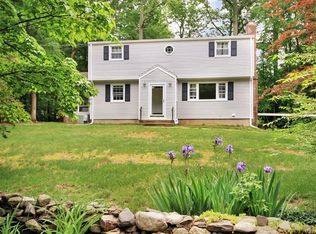One level living in desireable West Norwalk/Darien border with a LEGAL ACCESSORY APARTMENT. NEW roof, boiler, hot water heater oil tank and refridgerator! A large foyer with tile floor and bay window leads you to livingroom with hardwood floors, fireplace, and skylights. Updated eat-in-kitchen with newer stainless steel appliances, corian counters and large island lead to dining and family rooms. Family room is filled with natural light from walls of window, skylights and sliders to a huge multi-level deck and the level, private yard with fire pit. Large primary bedroom offers an updated private bath, a walk-in closet in addition to a heated sunroom which is perfect for a home office that is large enough for two to share. Three additional bedrooms all with hardwood floors and an updated bathroom complete the main level. Lower level legal accessory apartment offers a large living/dining room, bedroom, kitchen and bath. Two car garage, central air (vents cleaned in 2022), dedicated generator outlet and a freshly painted exterior complete this home. Conveniently located to schools, shopping, highways, train, restaurants and Oak Hills Golf Course.
This property is off market, which means it's not currently listed for sale or rent on Zillow. This may be different from what's available on other websites or public sources.

