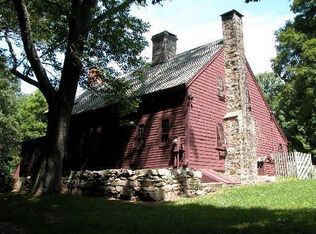Sold for $630,000
$630,000
27 Gelding Hill Road, Newtown, CT 06482
4beds
2,562sqft
Single Family Residence
Built in 1953
2.37 Acres Lot
$704,000 Zestimate®
$246/sqft
$4,916 Estimated rent
Home value
$704,000
$648,000 - $767,000
$4,916/mo
Zestimate® history
Loading...
Owner options
Explore your selling options
What's special
Nestled in Sandy Hook stands a home once known as the "House of Lilacs". This colonial was built by the Baker family and was one of only five houses on the then unpaved road. This enchanting home offers a unique blend of old-world style & timeless elegance. Off of the breezeway is the kitchen with breakfast nook. From the kitchen there is a swinging door to the dining room. The dining room is a testament to the home's character, boasting a wall of windows, a built-in cupboard and linen closet, all of which add character & functionality to the space. There is a bedroom with half a bath on the main level which is currently being used as a Den. The main bedroom on the upper level is also front to back of the home, bathed in light, with its own bathroom with retro inspired fixtures. There are two other generous sized bedrooms with a hall bath. Accessed in the upper hallway is a walk-up attic with loads of room to store your personal belongings. The lower level has a laundry area, finished rec room and plenty of storage. This home offers its own unique ambiance and charm on over 2 acres of land. Come view this home to experience the timeless allure of the "House of Lilacs"
Zillow last checked: 8 hours ago
Listing updated: October 01, 2024 at 12:06am
Listed by:
Lisa Hintzen 203-994-6025,
Berkshire Hathaway NE Prop.
Bought with:
Andy Sachs, REB.0793741
Around Town Real Estate LLC
Source: Smart MLS,MLS#: 24013959
Facts & features
Interior
Bedrooms & bathrooms
- Bedrooms: 4
- Bathrooms: 3
- Full bathrooms: 2
- 1/2 bathrooms: 1
Primary bedroom
- Features: Full Bath, Hardwood Floor
- Level: Upper
Bedroom
- Features: Half Bath
- Level: Main
Bedroom
- Features: Hardwood Floor
- Level: Upper
Bedroom
- Features: Hardwood Floor
- Level: Upper
Dining room
- Features: Built-in Features, Hardwood Floor
- Level: Main
Kitchen
- Features: Breakfast Nook, Pantry, Tile Floor
- Level: Main
Living room
- Features: Bookcases, Fireplace
- Level: Main
Rec play room
- Features: Wall/Wall Carpet
- Level: Lower
Heating
- Baseboard, Hot Water, Oil
Cooling
- Window Unit(s)
Appliances
- Included: Electric Range, Refrigerator, Dishwasher, Washer, Dryer, Water Heater
- Laundry: Lower Level
Features
- Basement: Full
- Attic: Storage,Floored,Walk-up
- Number of fireplaces: 1
Interior area
- Total structure area: 2,562
- Total interior livable area: 2,562 sqft
- Finished area above ground: 2,262
- Finished area below ground: 300
Property
Parking
- Total spaces: 2
- Parking features: Attached
- Attached garage spaces: 2
Features
- Patio & porch: Deck
- Exterior features: Breezeway
Lot
- Size: 2.37 Acres
- Features: Wooded, Level, Sloped
Details
- Parcel number: 211571
- Zoning: R-2
Construction
Type & style
- Home type: SingleFamily
- Architectural style: Colonial
- Property subtype: Single Family Residence
Materials
- Vinyl Siding
- Foundation: Concrete Perimeter
- Roof: Asphalt
Condition
- New construction: No
- Year built: 1953
Utilities & green energy
- Sewer: Septic Tank
- Water: Well
Community & neighborhood
Location
- Region: Sandy Hook
- Subdivision: Sandy Hook
Price history
| Date | Event | Price |
|---|---|---|
| 6/27/2024 | Sold | $630,000+6.8%$246/sqft |
Source: | ||
| 5/20/2024 | Pending sale | $589,900$230/sqft |
Source: | ||
| 5/6/2024 | Contingent | $589,900$230/sqft |
Source: | ||
| 5/3/2024 | Listed for sale | $589,900+134.1%$230/sqft |
Source: | ||
| 2/28/1997 | Sold | $252,000+1.9%$98/sqft |
Source: | ||
Public tax history
| Year | Property taxes | Tax assessment |
|---|---|---|
| 2025 | $10,615 +6.6% | $369,350 |
| 2024 | $9,961 +2.8% | $369,350 |
| 2023 | $9,692 +15.7% | $369,350 +52.9% |
Find assessor info on the county website
Neighborhood: Sandy Hook
Nearby schools
GreatSchools rating
- 7/10Sandy Hook Elementary SchoolGrades: K-4Distance: 2.3 mi
- 7/10Newtown Middle SchoolGrades: 7-8Distance: 3.5 mi
- 9/10Newtown High SchoolGrades: 9-12Distance: 2 mi
Schools provided by the listing agent
- Elementary: Sandy Hook
- Middle: Newtown,Reed
- High: Newtown
Source: Smart MLS. This data may not be complete. We recommend contacting the local school district to confirm school assignments for this home.
Get pre-qualified for a loan
At Zillow Home Loans, we can pre-qualify you in as little as 5 minutes with no impact to your credit score.An equal housing lender. NMLS #10287.
Sell for more on Zillow
Get a Zillow Showcase℠ listing at no additional cost and you could sell for .
$704,000
2% more+$14,080
With Zillow Showcase(estimated)$718,080
