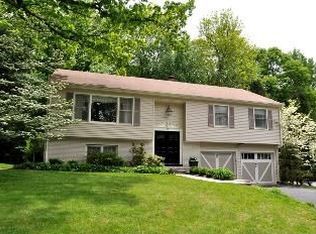Nestled in a coveted nearly private neighborhood w/a pocket park, this updated 4 bed, 3 bath home offers a level fenced yard w/patio and play area, updated eat in kitchen w/SS appliances, subway tile; HW floors on 1st&2nd flrs. Located close to errand shopping, delicious restaurants, movie theatre, Starbucks, blue ribbon elementary & a wildlife refuge, a perfect place to settle. Convenient to major highways for easy commutes, Newark Airport for travel. Minutes away, the NYC train line is accessible from multiple stations. The backyard is private & fenced, ideal for warm weather entertaining & treasured pets. The two car, oversized garage is a rare find, convenient in rain & snow, & offers extra storage. Additional parking in driveway is great for visitors. Ensuite 4th bedroom. Walk to Southern Blvd School.
This property is off market, which means it's not currently listed for sale or rent on Zillow. This may be different from what's available on other websites or public sources.

