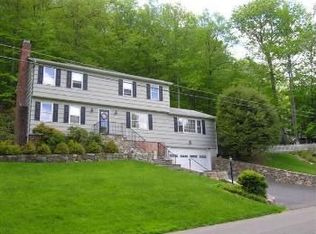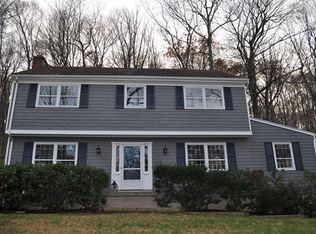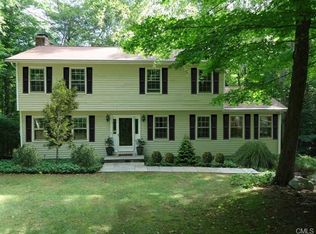Sold for $844,000
$844,000
27 Fulling Mill Lane, Ridgefield, CT 06877
4beds
3,092sqft
Single Family Residence
Built in 1971
1.06 Acres Lot
$999,700 Zestimate®
$273/sqft
$6,076 Estimated rent
Home value
$999,700
$940,000 - $1.07M
$6,076/mo
Zestimate® history
Loading...
Owner options
Explore your selling options
What's special
Spacious 4 Bedroom, 3.5 bath colonial sited on quiet lane. Owners have made over $100K in updates since 2018 including: new roof and remodeled primary bathroom in 2022, new HVAC system, new boiler, new well pump, new septic tank, new deck, new hot water heater and new water treatment. Main floor features hardwood floors, the living room with fireplace, formal dining room with sliders to rear deck, a well-appointed kitchen with granite counters and stainless appliances including Sub-zero refrigerator and wall ovens, a breakfast area with sliders to rear deck, a huge primary bedroom with recently renovated primary bathroom. 3 generous sized bedrooms on upper floor. 700 sf finished lower level includes family room, exercise room , laundry room and 1/2 bathroom. Large 2 car garage. Top-rated Ridgefield schools! Convenient location to town and for commuting. Don't let this one get away!
Zillow last checked: 8 hours ago
Listing updated: October 20, 2023 at 06:31am
Listed by:
Leon Grimm 203-858-5610,
Station Cities 203-272-8282
Bought with:
Gillian De Palo, REB.0793430
William Raveis Real Estate
Source: Smart MLS,MLS#: 170595201
Facts & features
Interior
Bedrooms & bathrooms
- Bedrooms: 4
- Bathrooms: 4
- Full bathrooms: 3
- 1/2 bathrooms: 1
Primary bedroom
- Features: Hardwood Floor
- Level: Main
- Area: 405 Square Feet
- Dimensions: 15 x 27
Bedroom
- Level: Upper
- Area: 336 Square Feet
- Dimensions: 16 x 21
Bedroom
- Level: Main
- Area: 240 Square Feet
- Dimensions: 10 x 24
Bedroom
- Level: Upper
- Area: 156 Square Feet
- Dimensions: 12 x 13
Primary bathroom
- Features: Stall Shower, Tile Floor
- Level: Main
Bathroom
- Level: Main
Bathroom
- Level: Upper
Bathroom
- Features: Laundry Hookup, Tile Floor
- Level: Lower
Dining room
- Features: Hardwood Floor
- Level: Main
- Area: 143 Square Feet
- Dimensions: 11 x 13
Family room
- Features: Tile Floor
- Level: Lower
- Area: 247 Square Feet
- Dimensions: 13 x 19
Kitchen
- Features: Hardwood Floor
- Level: Main
- Area: 338 Square Feet
- Dimensions: 13 x 26
Living room
- Features: Fireplace, Hardwood Floor
- Level: Main
- Area: 378 Square Feet
- Dimensions: 14 x 27
Rec play room
- Level: Lower
- Area: 168 Square Feet
- Dimensions: 12 x 14
Heating
- Baseboard, Hot Water, Zoned, Propane
Cooling
- Ceiling Fan(s), Central Air
Appliances
- Included: Gas Cooktop, Oven, Microwave, Subzero, Washer, Dryer, Water Heater
- Laundry: Lower Level
Features
- Entrance Foyer, Smart Thermostat
- Basement: Full,Finished,Heated,Liveable Space
- Attic: Access Via Hatch
- Number of fireplaces: 2
Interior area
- Total structure area: 3,092
- Total interior livable area: 3,092 sqft
- Finished area above ground: 2,392
- Finished area below ground: 700
Property
Parking
- Total spaces: 2
- Parking features: Attached, Garage Door Opener, Private, Asphalt
- Attached garage spaces: 2
- Has uncovered spaces: Yes
Features
- Patio & porch: Deck
- Fencing: Chain Link
Lot
- Size: 1.06 Acres
- Features: Sloped, Wooded
Details
- Parcel number: 282449
- Zoning: RAA
Construction
Type & style
- Home type: SingleFamily
- Architectural style: Colonial
- Property subtype: Single Family Residence
Materials
- Shingle Siding, Wood Siding
- Foundation: Concrete Perimeter
- Roof: Asphalt
Condition
- New construction: No
- Year built: 1971
Utilities & green energy
- Sewer: Septic Tank
- Water: Well
Community & neighborhood
Community
- Community features: Golf, Lake, Library, Medical Facilities, Park, Pool, Public Rec Facilities, Tennis Court(s)
Location
- Region: Ridgefield
HOA & financial
HOA
- Has HOA: No
Price history
| Date | Event | Price |
|---|---|---|
| 10/18/2023 | Sold | $844,000+5.5%$273/sqft |
Source: | ||
| 9/25/2023 | Pending sale | $799,900$259/sqft |
Source: | ||
| 9/1/2023 | Listed for sale | $799,900+86%$259/sqft |
Source: | ||
| 1/3/2018 | Sold | $430,050-6.7%$139/sqft |
Source: | ||
| 10/11/2017 | Price change | $460,750-5%$149/sqft |
Source: Silver Pine Real Estate #170012206 Report a problem | ||
Public tax history
| Year | Property taxes | Tax assessment |
|---|---|---|
| 2025 | $10,580 +3.9% | $386,260 |
| 2024 | $10,178 +2.1% | $386,260 |
| 2023 | $9,969 +4.9% | $386,260 +15.5% |
Find assessor info on the county website
Neighborhood: 06877
Nearby schools
GreatSchools rating
- 9/10Farmingville Elementary SchoolGrades: K-5Distance: 0.5 mi
- 9/10East Ridge Middle SchoolGrades: 6-8Distance: 2.2 mi
- 10/10Ridgefield High SchoolGrades: 9-12Distance: 4.3 mi
Schools provided by the listing agent
- Elementary: Farmingville
- High: Ridgefield
Source: Smart MLS. This data may not be complete. We recommend contacting the local school district to confirm school assignments for this home.
Get pre-qualified for a loan
At Zillow Home Loans, we can pre-qualify you in as little as 5 minutes with no impact to your credit score.An equal housing lender. NMLS #10287.
Sell with ease on Zillow
Get a Zillow Showcase℠ listing at no additional cost and you could sell for —faster.
$999,700
2% more+$19,994
With Zillow Showcase(estimated)$1,019,694


