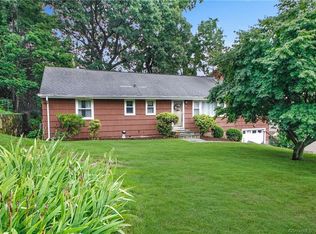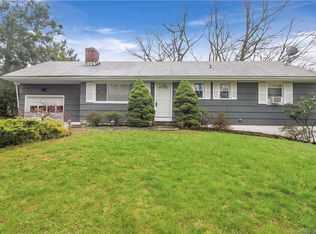Sold for $660,000
$660,000
27 Fullin Road, Norwalk, CT 06851
3beds
1,520sqft
Single Family Residence
Built in 1958
10,454.4 Square Feet Lot
$832,500 Zestimate®
$434/sqft
$4,470 Estimated rent
Home value
$832,500
$774,000 - $891,000
$4,470/mo
Zestimate® history
Loading...
Owner options
Explore your selling options
What's special
A Charming Ranch Home You Won't Want to Miss! This beautifully maintained ranch-style home is a rare find in Norwalk! With its perfect blend of classic charm and modern amenities, it's the perfect haven for anyone looking for a comfortable and stylish living space. Key Features: - 3 spacious bedrooms and 1.5 bathrooms - Expansive living room with dining area and cozy fireplace - Elegant library or family room with stunning built-in shelving and French doors - Bright and inviting eat-in kitchen with granite counter-tops, ample cabinets, and a door leading to a covered deck - Spacious backyard perfect for outdoor living - Hardwood floors throughout - Energy-efficient solar panels and a generator for peace of mind - Full basement with entrance through the garage, offering additional storage and potential for renovation. Don't miss this opportunity to own a charming ranch home in a desirable location. Sale is subject to Probate approval, so act quickly to make this house your home!
Zillow last checked: 8 hours ago
Listing updated: August 17, 2025 at 06:10pm
Listed by:
Giselle Leonard 203-912-0829,
William Pitt Sotheby's Int'l 203-968-1500
Bought with:
Michael Taraboulos, RES.0806069
Christie's International Real Estate
Source: Smart MLS,MLS#: 24086489
Facts & features
Interior
Bedrooms & bathrooms
- Bedrooms: 3
- Bathrooms: 2
- Full bathrooms: 1
- 1/2 bathrooms: 1
Primary bedroom
- Features: Half Bath, Walk-In Closet(s), Hardwood Floor
- Level: Main
Bedroom
- Features: Hardwood Floor
- Level: Main
Bedroom
- Features: Hardwood Floor
- Level: Main
Great room
- Features: Bookcases, Built-in Features, French Doors, Hardwood Floor
- Level: Main
Living room
- Features: Dining Area, Fireplace, Hardwood Floor
- Level: Main
Heating
- Hot Water, Oil
Cooling
- Central Air
Appliances
- Included: Electric Range, Range Hood, Refrigerator, Dishwasher, Washer, Dryer, Solar Hot Water, Water Heater
- Laundry: Main Level
Features
- Doors: Storm Door(s)
- Basement: Full
- Attic: None
- Number of fireplaces: 1
Interior area
- Total structure area: 1,520
- Total interior livable area: 1,520 sqft
- Finished area above ground: 1,520
Property
Parking
- Total spaces: 1
- Parking features: Attached
- Attached garage spaces: 1
Features
- Patio & porch: Covered
- Fencing: Chain Link
Lot
- Size: 10,454 sqft
- Features: Cleared, Open Lot
Details
- Additional structures: Shed(s)
- Parcel number: 239901
- Zoning: B
- Other equipment: Generator
Construction
Type & style
- Home type: SingleFamily
- Architectural style: Ranch
- Property subtype: Single Family Residence
Materials
- Shingle Siding
- Foundation: Concrete Perimeter
- Roof: Asphalt,Gable
Condition
- New construction: No
- Year built: 1958
Utilities & green energy
- Sewer: Public Sewer
- Water: Public
Green energy
- Energy efficient items: Doors
- Energy generation: Solar
Community & neighborhood
Location
- Region: Norwalk
- Subdivision: Wolfpit
Price history
| Date | Event | Price |
|---|---|---|
| 8/15/2025 | Sold | $660,000+10%$434/sqft |
Source: | ||
| 6/6/2025 | Pending sale | $599,900$395/sqft |
Source: | ||
| 4/21/2025 | Listed for sale | $599,900$395/sqft |
Source: | ||
Public tax history
| Year | Property taxes | Tax assessment |
|---|---|---|
| 2025 | $8,324 +1.5% | $347,630 |
| 2024 | $8,201 +28.5% | $347,630 +37.1% |
| 2023 | $6,381 +1.9% | $253,620 |
Find assessor info on the county website
Neighborhood: 06851
Nearby schools
GreatSchools rating
- 4/10Wolfpit Integrated Arts Elementary SchoolGrades: PK-5Distance: 0.4 mi
- 5/10Nathan Hale Middle SchoolGrades: 6-8Distance: 1.2 mi
- 3/10Norwalk High SchoolGrades: 9-12Distance: 0.6 mi
Schools provided by the listing agent
- Elementary: Wolfpit
- High: Norwalk
Source: Smart MLS. This data may not be complete. We recommend contacting the local school district to confirm school assignments for this home.
Get pre-qualified for a loan
At Zillow Home Loans, we can pre-qualify you in as little as 5 minutes with no impact to your credit score.An equal housing lender. NMLS #10287.
Sell with ease on Zillow
Get a Zillow Showcase℠ listing at no additional cost and you could sell for —faster.
$832,500
2% more+$16,650
With Zillow Showcase(estimated)$849,150

