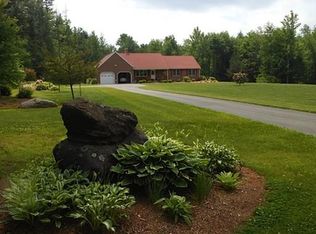This quintessential home is a gorgeous, timeless, contemporary yet classic colonial. The semi-open floor plan allows for wonderful interaction with family, friends or guests year round, indoor or out. The executive quality of this home is stellar, especially sitting under the stars on the wrap around deck in the Jacuzzi tub. This home boasts of a spectacular kitchen, beautiful hardwood floors throughout with new wall-to-wall carpeting, cathedral ceilings, a Master bedroom with a large jetted soaking tub, walk in closet, and private balcony with a sitting area overlooking the phenomenal, spacious great-room. The home boasts a large finished bonus space in the walk-up attic with a bathroom and a separate room for privacy, guests, office or crafts. The Homeowner owned solar panels have had a negative electric bill with quarterly payouts in the hundreds to the owner. A newer 2004 home with energy efficiency with nothing to do but move in. Easy commute to NY, CT, Boston....A MUST SEE
This property is off market, which means it's not currently listed for sale or rent on Zillow. This may be different from what's available on other websites or public sources.

