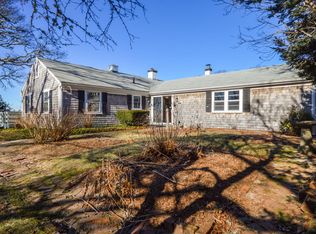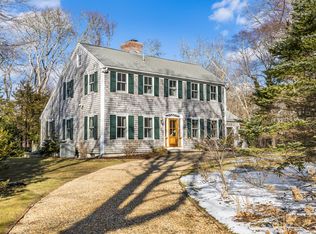Sweeping Ocean Views- from this vintage 1880 historical antique shingle styled estate home in West Falmouth. Enjoy modern comforts with original character and charm on private 2 acres. Remodeled over the years, a newer in-law suite with 2 bedrooms adds to the main home for a total of 9 bedrooms, 5 baths, and 5 fireplaces. The multiple decks and grand porch overlook the pool, marshes, and Buzzards Bay, all with extraordinary sunset views! Close to the Shining Sea bike path, village, tennis, and Chapaquoit Beach. Originally the grand summer home of New York steamship and Oriental trading magnate Everett W. Frazar. A true Cape Cod Getaway for the large family!
This property is off market, which means it's not currently listed for sale or rent on Zillow. This may be different from what's available on other websites or public sources.

