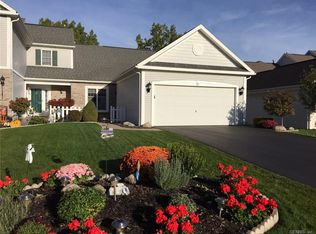Its' a no brainer! Impeccable END UNIT is hard to find - 2 CAR GARAGE, 1st floor Master Suite, 1st Floor Laundry! Office/Den on 1st floor could easily be a 3rd bedroom. Second floor features a loft that can also be used in so many ways. FULL basement provides tons of storage or can be finished for more space. Tasteful updates throughout make this move-ready home one you don't want to miss. Updates include: Stove, dishwasher 5 yrs., updated kitchen with breakfast bar ('14), bathrooms ('14) Hardwood floors & new carpeting ('14). Carpet & paint throughout 2014.
This property is off market, which means it's not currently listed for sale or rent on Zillow. This may be different from what's available on other websites or public sources.
