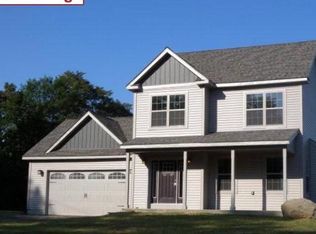Sold for $362,000 on 12/13/23
$362,000
27 Fox Farm Rd, Peru, NY 12972
3beds
2,316sqft
Single Family Residence
Built in 2015
1.56 Acres Lot
$408,600 Zestimate®
$156/sqft
$2,839 Estimated rent
Home value
$408,600
$368,000 - $454,000
$2,839/mo
Zestimate® history
Loading...
Owner options
Explore your selling options
What's special
This property is back on market due to Buyers' inability to secure financing during the mortgage application period set forth by the purchase and sale agreement. This is a beautiful Colonial home on just over an acre and a half. 1,631' above grade with approximately 28.5' by 24' in the basement. 10' first floor ceilings, granite counter tops, stainless appliances, dual sink and walk in closet in Master Bathroom, tray ceiling in Master Bedroom. Great open floor plan on the first floor. Front covered patio and exterior 24' x 20' deck offer additional spaces to relax. Washer/ Dryer on 2nd floor makes laundry a breeze. Paved Driveway and Rain Gutters. All you need to do is move in!
Zillow last checked: 8 hours ago
Listing updated: August 26, 2024 at 10:25pm
Listed by:
Andrew Castine,
Castine Properties
Bought with:
William Duffany, 10401319672
Coldwell Banker Whitbeck Assoc-Saranac Lake
Source: ACVMLS,MLS#: 179045
Facts & features
Interior
Bedrooms & bathrooms
- Bedrooms: 3
- Bathrooms: 3
- Full bathrooms: 2
- 1/2 bathrooms: 1
Primary bedroom
- Level: Second
- Area: 184 Square Feet
- Dimensions: 16 x 11.5
Bedroom 2
- Level: Second
- Area: 115 Square Feet
- Dimensions: 11.5 x 10
Bedroom 3
- Description: Bedroom 3
- Features: Carpet
- Level: Second
- Area: 132.25 Square Feet
- Dimensions: 11.5 x 11.5
Bathroom
- Description: Bathroom
- Features: Ceramic Tile
- Level: First
- Area: 104 Square Feet
- Dimensions: 13 x 8
Bathroom 1
- Level: Second
- Area: 104 Square Feet
- Dimensions: 13 x 8
Bathroom 2
- Level: Second
- Area: 37.5 Square Feet
- Dimensions: 7.5 x 5
Basement
- Level: Lower
- Area: 684 Square Feet
- Dimensions: 28.5 x 24
Den
- Description: 24 x 23.5,Garage
- Features: Other
- Level: First
- Area: 0 Square Feet
- Dimensions: 0 x 0
Dining room
- Level: First
- Area: 132.25 Square Feet
- Dimensions: 11.5 x 11.5
Kitchen
- Description: Kitchen
- Features: Ceramic Tile
- Level: First
- Area: 156 Square Feet
- Dimensions: 13 x 12
Living room
- Level: First
- Area: 195.5 Square Feet
- Dimensions: 17 x 11.5
Utility room
- Description: Utility Room
- Features: Carpet
- Level: Second
- Area: 21 Square Feet
- Dimensions: 7 x 3
Heating
- Baseboard, Electric, Pellet Stove, Other
Cooling
- Ductless
Appliances
- Included: Dishwasher, Disposal, Dryer, Microwave, Refrigerator, Washer, Water Softener Owned
Features
- Ceiling Fan(s), High Speed Internet, Walk-In Closet(s)
- Windows: Double Pane Windows
- Basement: Full
- Has fireplace: No
Interior area
- Total structure area: 2,500
- Total interior livable area: 2,316 sqft
- Finished area above ground: 1,632
- Finished area below ground: 684
Property
Parking
- Total spaces: 2
- Parking features: Deck
- Attached garage spaces: 2
Features
- Levels: Two
- Stories: 2
- Patio & porch: Covered, Patio
- Has view: Yes
- View description: Neighborhood
Lot
- Size: 1.56 Acres
- Dimensions: 225' x 297'
- Features: Level
- Topography: Level
Details
- Parcel number: 256.533.5
- Zoning: Residential
- Special conditions: Standard
Construction
Type & style
- Home type: SingleFamily
- Architectural style: Colonial
- Property subtype: Single Family Residence
Materials
- ICFs (Insulated Concrete Forms), Vinyl Siding
- Foundation: Poured
- Roof: Asphalt
Condition
- Year built: 2015
Utilities & green energy
- Sewer: Septic Tank
- Water: Well Drilled
- Utilities for property: Cable Available, Internet Available
Green energy
- Energy efficient items: Thermostat
Community & neighborhood
Security
- Security features: Carbon Monoxide Detector(s), Smoke Detector(s)
Location
- Region: Peru
- Subdivision: None
Other
Other facts
- Listing agreement: Exclusive Right To Sell
- Listing terms: Cash,Conventional
Price history
| Date | Event | Price |
|---|---|---|
| 12/13/2023 | Sold | $362,000-0.8%$156/sqft |
Source: | ||
| 10/3/2023 | Pending sale | $364,900$158/sqft |
Source: | ||
| 9/29/2023 | Listed for sale | $364,900$158/sqft |
Source: | ||
| 9/1/2023 | Pending sale | $364,900$158/sqft |
Source: | ||
| 8/28/2023 | Price change | $364,900-1.4%$158/sqft |
Source: | ||
Public tax history
Tax history is unavailable.
Neighborhood: 12972
Nearby schools
GreatSchools rating
- 7/10Peru Intermediate SchoolGrades: PK-5Distance: 2.2 mi
- 4/10PERU MIDDLE SCHOOLGrades: 6-8Distance: 2.2 mi
- 6/10Peru Senior High SchoolGrades: 9-12Distance: 2.2 mi
