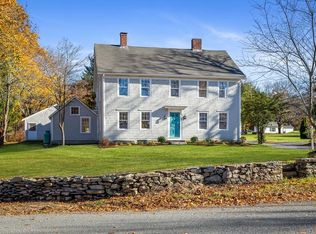Sold for $525,000
$525,000
27 Forge Rd, Assonet, MA 02702
3beds
1,600sqft
Single Family Residence
Built in 1936
0.74 Acres Lot
$605,400 Zestimate®
$328/sqft
$3,662 Estimated rent
Home value
$605,400
$575,000 - $636,000
$3,662/mo
Zestimate® history
Loading...
Owner options
Explore your selling options
What's special
Welcome to this charming ranch-style house that offers a delightful combination of comfort, style, and outdoor living. Nestled on a level lot with a fully fenced yard, this home has three spacious bedrooms and numerous updates throughout. With an inviting open concept layout the updated kitchen seamlessly flows into the dining room perfect for entertaining family and friends The kitchen features modern appliances sleek countertops, ample cabinet space, and flows into the dining area. The living room has a floor-to-ceiling stone fireplace that exudes warmth and relaxation. When it's time to enjoy the outdoors step out onto the deck or patio which leads to the in-ground pool creating a perfect atmosphere for cooling off, relaxing, and barbeques! Did we also mention this home has solar panels which creates low electric bills AND is just moments from the Commuter Rail! The seller needs an end-of-September closing date.
Zillow last checked: 8 hours ago
Listing updated: September 29, 2023 at 09:40am
Listed by:
Susan Dicks 508-509-5204,
ERA Key Realty Services 508-234-0550,
Brian Dicks 508-509-5198
Bought with:
Monica Dupre Donnelly
Conway - Lakeville
Source: MLS PIN,MLS#: 73140212
Facts & features
Interior
Bedrooms & bathrooms
- Bedrooms: 3
- Bathrooms: 2
- Full bathrooms: 2
- Main level bathrooms: 1
Primary bedroom
- Features: Bathroom - Full, Flooring - Laminate, Slider
- Level: First
Bedroom 2
- Features: Flooring - Hardwood
- Level: First
Bedroom 3
- Features: Flooring - Laminate
- Level: First
Primary bathroom
- Features: Yes
Bathroom 1
- Features: Bathroom - Full, Flooring - Stone/Ceramic Tile
- Level: Main,First
Bathroom 2
- Features: Flooring - Stone/Ceramic Tile
- Level: First
Dining room
- Features: Flooring - Hardwood
- Level: First
Family room
- Features: Flooring - Wood
- Level: Main,First
Kitchen
- Features: Flooring - Stone/Ceramic Tile, Countertops - Stone/Granite/Solid, Countertops - Upgraded
- Level: First
Living room
- Features: Flooring - Hardwood
- Level: Main,First
Heating
- Baseboard, Oil
Cooling
- Window Unit(s)
Appliances
- Included: Water Heater, Tankless Water Heater, Range, Dishwasher, Microwave, Refrigerator
- Laundry: Electric Dryer Hookup
Features
- Flooring: Wood, Tile, Pine
- Windows: Insulated Windows
- Basement: Full,Radon Remediation System,Concrete,Unfinished
- Number of fireplaces: 1
- Fireplace features: Living Room
Interior area
- Total structure area: 1,600
- Total interior livable area: 1,600 sqft
Property
Parking
- Total spaces: 6
- Parking features: Detached, Off Street, Driveway
- Garage spaces: 2
- Uncovered spaces: 4
Features
- Patio & porch: Deck, Patio
- Exterior features: Deck, Patio, Pool - Inground, Rain Gutters
- Has private pool: Yes
- Pool features: In Ground
Lot
- Size: 0.74 Acres
- Features: Cleared, Level
Details
- Parcel number: M:207 P:2,2850620
- Zoning: R
Construction
Type & style
- Home type: SingleFamily
- Architectural style: Ranch
- Property subtype: Single Family Residence
Materials
- Frame
- Foundation: Concrete Perimeter
- Roof: Shingle
Condition
- Year built: 1936
Utilities & green energy
- Electric: Circuit Breakers
- Sewer: Private Sewer
- Water: Private
- Utilities for property: for Gas Range, for Electric Dryer
Community & neighborhood
Location
- Region: Assonet
Other
Other facts
- Listing terms: Contract
Price history
| Date | Event | Price |
|---|---|---|
| 9/28/2023 | Sold | $525,000+9.2%$328/sqft |
Source: MLS PIN #73140212 Report a problem | ||
| 7/26/2023 | Listed for sale | $480,900+59.8%$301/sqft |
Source: MLS PIN #73140212 Report a problem | ||
| 3/31/2016 | Sold | $301,000+117%$188/sqft |
Source: Public Record Report a problem | ||
| 2/23/1999 | Sold | $138,700+77.8%$87/sqft |
Source: Public Record Report a problem | ||
| 7/17/1998 | Sold | $78,000$49/sqft |
Source: Public Record Report a problem | ||
Public tax history
| Year | Property taxes | Tax assessment |
|---|---|---|
| 2025 | $4,979 +0.6% | $502,400 +5.9% |
| 2024 | $4,950 +3.1% | $474,600 +5.8% |
| 2023 | $4,802 +4.3% | $448,400 +17.5% |
Find assessor info on the county website
Neighborhood: 02702
Nearby schools
GreatSchools rating
- 7/10Freetown Elementary SchoolGrades: PK-3Distance: 3.4 mi
- 6/10Freetown-Lakeville Middle SchoolGrades: 6-8Distance: 3.5 mi
- 8/10Apponequet Regional High SchoolGrades: 9-12Distance: 3.7 mi
Get pre-qualified for a loan
At Zillow Home Loans, we can pre-qualify you in as little as 5 minutes with no impact to your credit score.An equal housing lender. NMLS #10287.
