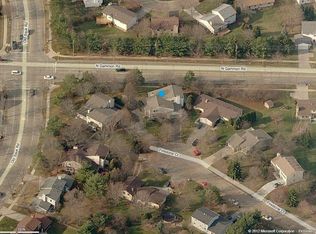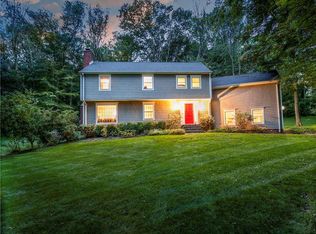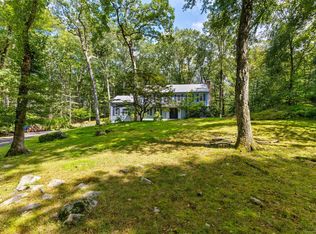Sold for $1,475,000
$1,475,000
27 Forest Road, Weston, CT 06883
4beds
3,772sqft
Single Family Residence
Built in 1952
2 Acres Lot
$1,754,200 Zestimate®
$391/sqft
$6,956 Estimated rent
Home value
$1,754,200
$1.60M - $1.95M
$6,956/mo
Zestimate® history
Loading...
Owner options
Explore your selling options
What's special
Highest and Best Offers due Monday 5/22 at 5PM. At the end of a cul-de-sac lies this hidden Weston gem. This light and bright 4 BR, 3 1/2 bath home is on 2 acres and has wonderful entertaining spaces. Comfortable and welcoming with privacy and convenience. Fall in love with the large sun-filled Great Room with vaulted ceilings, gas log fireplace, dry bar with wine chiller, perfect for relaxing with family and friends. The eat-in kitchen has a large island and a cozy breakfast nook perfect for family dinners. A formal dining room and living room with fireplace complete the main level. The primary bedroom features a walk-in closet and an elegant and updated bath with Calacatta marble tile, jetted tub and shower. Three additional bedrooms with ample closets and a built-in study area. Working from home is not an issue here with a large and quiet office space or fun bonus room complete with wet bar. A flexible lower level offers a variety of options with built-ins, a wall of windows and walk out access to the backyard. For those who love to entertain guests or enjoy spending time outdoors, summer fun awaits on the large deck or on the two expansive stone patios. A built-in barbeque area with a gas grill and a gas fired Fontana Forni pizza oven is an entertainer’s dream. Get ready to host many memorable occasions in this serene and tranquil setting. Minutes to Weston's award-winning schools and close enough to Westport to meet friends for shopping or dining.
Zillow last checked: 8 hours ago
Listing updated: September 01, 2023 at 11:16pm
Listed by:
Polly Sykes 203-216-0621,
Houlihan Lawrence 203-966-3507,
Taylor Tait 203-644-0026,
Houlihan Lawrence
Bought with:
Gigi Murray, RES.0489306
William Pitt Sotheby's Int'l
Source: Smart MLS,MLS#: 170567087
Facts & features
Interior
Bedrooms & bathrooms
- Bedrooms: 4
- Bathrooms: 4
- Full bathrooms: 3
- 1/2 bathrooms: 1
Primary bedroom
- Features: Hardwood Floor, Walk-In Closet(s)
- Level: Upper
- Area: 247.68 Square Feet
- Dimensions: 12.9 x 19.2
Bedroom
- Features: Hardwood Floor, Walk-In Closet(s)
- Level: Upper
- Area: 185.22 Square Feet
- Dimensions: 12.6 x 14.7
Bedroom
- Features: Hardwood Floor
- Level: Upper
- Area: 149.33 Square Feet
- Dimensions: 10.9 x 13.7
Bedroom
- Features: Hardwood Floor
- Level: Upper
- Area: 189.97 Square Feet
- Dimensions: 12.1 x 15.7
Primary bathroom
- Features: Double-Sink, Stall Shower, Whirlpool Tub
- Level: Upper
- Area: 136.3 Square Feet
- Dimensions: 9.4 x 14.5
Dining room
- Features: Built-in Features, Hardwood Floor
- Level: Main
- Area: 148.68 Square Feet
- Dimensions: 12.6 x 11.8
Family room
- Features: Built-in Features, French Doors, Wall/Wall Carpet
- Level: Lower
- Area: 288.65 Square Feet
- Dimensions: 11.5 x 25.1
Great room
- Features: Ceiling Fan(s), French Doors, Gas Log Fireplace, Hardwood Floor, Vaulted Ceiling(s)
- Level: Main
- Area: 386.12 Square Feet
- Dimensions: 19.6 x 19.7
Kitchen
- Features: Dining Area, French Doors, Hardwood Floor, Kitchen Island
- Level: Main
- Area: 222.3 Square Feet
- Dimensions: 13 x 17.1
Living room
- Features: Bay/Bow Window, Built-in Features, Fireplace, French Doors, Hardwood Floor
- Level: Main
- Area: 395.08 Square Feet
- Dimensions: 14.11 x 28
Office
- Features: Built-in Features, Hardwood Floor, Wet Bar
- Level: Upper
- Area: 597.69 Square Feet
- Dimensions: 26.1 x 22.9
Other
- Features: Built-in Features, Hardwood Floor
- Level: Upper
- Area: 201.6 Square Feet
- Dimensions: 12.6 x 16
Other
- Features: Built-in Features, Hardwood Floor
- Level: Lower
- Area: 147.2 Square Feet
- Dimensions: 11.5 x 12.8
Heating
- Forced Air, Radiant, Zoned, Oil
Cooling
- Ceiling Fan(s), Central Air, Zoned
Appliances
- Included: Gas Range, Microwave, Refrigerator, Dishwasher, Washer, Dryer, Wine Cooler, Water Heater, Electric Water Heater
- Laundry: Lower Level, Mud Room
Features
- Central Vacuum
- Doors: French Doors
- Basement: Unfinished,Interior Entry,Sump Pump
- Attic: Access Via Hatch
- Number of fireplaces: 2
Interior area
- Total structure area: 3,772
- Total interior livable area: 3,772 sqft
- Finished area above ground: 3,772
Property
Parking
- Total spaces: 2
- Parking features: Attached, Garage Door Opener, Private, Paved
- Attached garage spaces: 2
- Has uncovered spaces: Yes
Features
- Levels: Multi/Split
- Patio & porch: Covered, Patio, Porch
- Exterior features: Garden, Outdoor Grill, Lighting
- Fencing: Partial
Lot
- Size: 2 Acres
- Features: Cul-De-Sac, Borders Open Space, Landscaped
Details
- Additional structures: Shed(s)
- Parcel number: 405878
- Zoning: R
Construction
Type & style
- Home type: SingleFamily
- Architectural style: Colonial,Split Level
- Property subtype: Single Family Residence
Materials
- Clapboard, HardiPlank Type
- Foundation: Block
- Roof: Fiberglass
Condition
- New construction: No
- Year built: 1952
Utilities & green energy
- Sewer: Septic Tank
- Water: Well
- Utilities for property: Cable Available
Community & neighborhood
Security
- Security features: Security System
Community
- Community features: Golf, Lake, Library, Playground, Private Rec Facilities, Public Rec Facilities
Location
- Region: Weston
- Subdivision: Lower Weston
Price history
| Date | Event | Price |
|---|---|---|
| 9/1/2023 | Sold | $1,475,000+14.8%$391/sqft |
Source: | ||
| 5/27/2023 | Pending sale | $1,285,000$341/sqft |
Source: | ||
| 5/26/2023 | Contingent | $1,285,000$341/sqft |
Source: | ||
| 5/26/2023 | Pending sale | $1,285,000$341/sqft |
Source: | ||
| 5/16/2023 | Listed for sale | $1,285,000+267.1%$341/sqft |
Source: | ||
Public tax history
| Year | Property taxes | Tax assessment |
|---|---|---|
| 2025 | $21,516 +1.8% | $900,270 |
| 2024 | $21,129 +33.7% | $900,270 +88.3% |
| 2023 | $15,804 +0.3% | $478,050 |
Find assessor info on the county website
Neighborhood: 06883
Nearby schools
GreatSchools rating
- 9/10Weston Intermediate SchoolGrades: 3-5Distance: 1.1 mi
- 8/10Weston Middle SchoolGrades: 6-8Distance: 1.2 mi
- 10/10Weston High SchoolGrades: 9-12Distance: 1.2 mi
Schools provided by the listing agent
- Elementary: Hurlbutt
- Middle: Weston
- High: Weston
Source: Smart MLS. This data may not be complete. We recommend contacting the local school district to confirm school assignments for this home.
Get pre-qualified for a loan
At Zillow Home Loans, we can pre-qualify you in as little as 5 minutes with no impact to your credit score.An equal housing lender. NMLS #10287.
Sell with ease on Zillow
Get a Zillow Showcase℠ listing at no additional cost and you could sell for —faster.
$1,754,200
2% more+$35,084
With Zillow Showcase(estimated)$1,789,284


