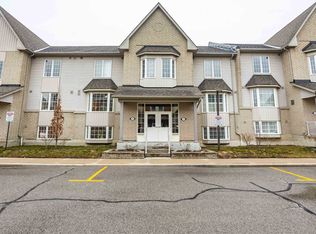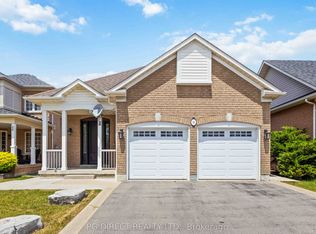4 +1 Bedroom 3 Bathroom Detached Home In Pringle Creek Whitby * Totally Renovated * New Hardwood Floors on Main & Second * New Oak Stairs With Wrought Iron Pickets *New Kitchen with Quartz Counters & Backsplash * Breakfast Area with Walk-out to Deck * New Bathrooms * Freshly Painted * Entrance Through Garage * New Oak Stairs With Wrought Iron Pickets * Primary Bedroom With 6 Pc Ensuite * Front Interlock Walkway * Finished Basement With Bedroom, Rec Room, Den ad New Vinyl Floors * Steps to Catholic Elementary Schools & Sinclair High School, Parks, Shops, Hwy 401, & More * Furnace & Central Air (8 Yrs) Roof (15 Yrs) * Windows (10 Yrs)
This property is off market, which means it's not currently listed for sale or rent on Zillow. This may be different from what's available on other websites or public sources.

