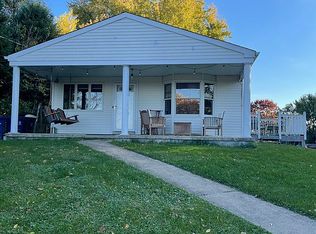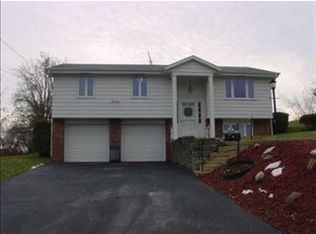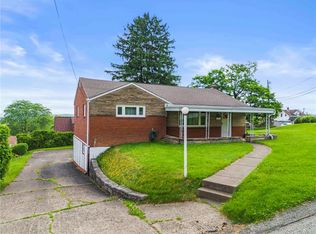Sensational split entry home is updated throughout! Newer laminate flooring throughout the first floor. Open floor plan in the living - dining - kitchen. Beautifully updated kitchen with rich dark cabinetry, soft close drawers, breakfast bar, recessed lighting, ceramic tile floor and backsplash, plus stainless steel appliances! Three bedrooms with great closet space. The TV stays in the master bedroom. Gorgeous newer bath with ceramic tile tub enclosure and floor. Pull down steps to attic storage. Bright, finished game room on the lower level with updated full bath. Sliding door from dining room to the huge rear patio that is partially covered. Great park like back yard is very spacious with room for fire pit and play. Oversized garage with space for workshop or extra car. Extra parking in driveway. Brand new a/c unit! Easy access to South Side, Downtown, Waterfront and Oakland!
This property is off market, which means it's not currently listed for sale or rent on Zillow. This may be different from what's available on other websites or public sources.


