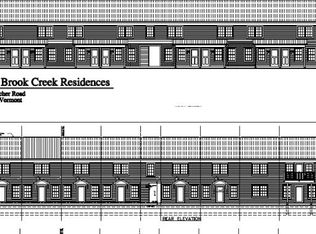Closed
Listed by:
The Signature Realty Group,
Signature Properties of Vermont jarahr@signaturepropertiesvt.com
Bought with: Coldwell Banker Hickok and Boardman
$249,900
27 Fletcher Road #9, Fairfax, VT 05454
2beds
920sqft
Condominium
Built in 1880
-- sqft lot
$270,400 Zestimate®
$272/sqft
$1,943 Estimated rent
Home value
$270,400
$222,000 - $330,000
$1,943/mo
Zestimate® history
Loading...
Owner options
Explore your selling options
What's special
Welcome to Mill Brook Creek Residences, where affordable living meets the perfect blend of old-world charm and modern convenience. This stand-alone 2-bedroom home, now part of the new condo association, offers a unique opportunity for those seeking the affordability of a starter home with the perks of a condominium lifestyle. Nestled in the delightful town of Fairfax, this residence exudes character with original hardwood floors that seamlessly complement the modern updates in the kitchen and bath. The first floor hosts a full bathroom with a washer/dryer for added convenience, making everyday living a breeze. Upstairs, two well-proportioned bedrooms provide comfort and tranquility. This cozy home may be compact, but it compensates with an abundance of storage, including a 30x15 attached garage and another additional detached garage – perfect for a small workshop, hobby space, or car enthusiast. Mill Brook Creek Residences not only offers a picturesque setting in the heart of Fairfax but also ensures an easy commute to Interstate I89, making it an ideal choice for those looking for both affordability and accessibility!
Zillow last checked: 8 hours ago
Listing updated: August 30, 2024 at 08:09am
Listed by:
The Signature Realty Group,
Signature Properties of Vermont jarahr@signaturepropertiesvt.com
Bought with:
Nicole Broderick
Coldwell Banker Hickok and Boardman
Source: PrimeMLS,MLS#: 4982305
Facts & features
Interior
Bedrooms & bathrooms
- Bedrooms: 2
- Bathrooms: 1
- Full bathrooms: 1
Heating
- Electric, None
Cooling
- None
Appliances
- Included: Dishwasher, Dryer, Microwave, Electric Range, Refrigerator, Washer, Electric Water Heater, Tank Water Heater
- Laundry: 1st Floor Laundry
Features
- Ceiling Fan(s)
- Flooring: Hardwood
- Basement: Dirt Floor,Interior Stairs,Unfinished,Interior Entry
Interior area
- Total structure area: 1,840
- Total interior livable area: 920 sqft
- Finished area above ground: 920
- Finished area below ground: 0
Property
Parking
- Total spaces: 3
- Parking features: Shared Driveway, Paved, Other, Attached
- Garage spaces: 3
Features
- Levels: Two
- Stories: 2
- Exterior features: Shed, Storage
Lot
- Features: PRD/PUD
Details
- Additional structures: Outbuilding
- Zoning description: Res
Construction
Type & style
- Home type: Condo
- Architectural style: Cape
- Property subtype: Condominium
Materials
- Wood Frame, Vinyl Siding
- Foundation: Fieldstone
- Roof: Metal
Condition
- New construction: No
- Year built: 1880
Utilities & green energy
- Electric: Circuit Breakers
- Sewer: Public Sewer
- Utilities for property: Cable
Community & neighborhood
Security
- Security features: Smoke Detector(s)
Location
- Region: Fairfax
HOA & financial
Other financial information
- Additional fee information: Fee: $25
Price history
| Date | Event | Price |
|---|---|---|
| 8/30/2024 | Sold | $249,900$272/sqft |
Source: | ||
| 7/23/2024 | Contingent | $249,900$272/sqft |
Source: | ||
| 4/9/2024 | Price change | $249,900-3.8%$272/sqft |
Source: | ||
| 2/26/2024 | Price change | $259,900-3.7%$283/sqft |
Source: | ||
| 1/22/2024 | Price change | $269,900-5.3%$293/sqft |
Source: | ||
Public tax history
Tax history is unavailable.
Neighborhood: 05454
Nearby schools
GreatSchools rating
- 4/10BFA Elementary/Middle SchoolGrades: PK-6Distance: 0.4 mi
- 6/10BFA High School - FairfaxGrades: 7-12Distance: 0.4 mi
Schools provided by the listing agent
- Elementary: Fairfax Elementary School
- Middle: BFA/Fairfax Middle School
- High: BFA Fairfax High School
- District: Fairfax School District
Source: PrimeMLS. This data may not be complete. We recommend contacting the local school district to confirm school assignments for this home.

Get pre-qualified for a loan
At Zillow Home Loans, we can pre-qualify you in as little as 5 minutes with no impact to your credit score.An equal housing lender. NMLS #10287.
