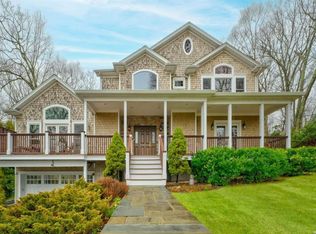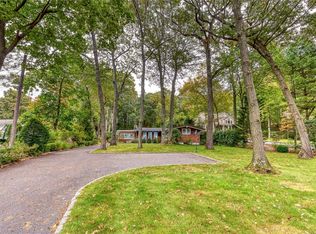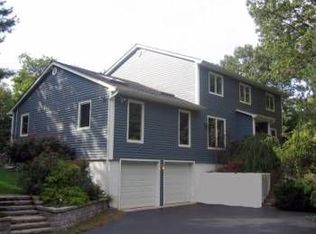Young Post Modern awaiting your own Landscape Package with 1.33 Acres. Town Beach (Fleets Cove) at end of Street. Panoramic Views of Hunt. Crescent Club Golf Course. Private, Convenient home with limitless opportunity. Built by renowned local Builder. Look at this exterior architecture! What a Beauty!!!! Taxes with Star are: $26,017. Taxes have never been grieved !!! Mask required!
This property is off market, which means it's not currently listed for sale or rent on Zillow. This may be different from what's available on other websites or public sources.


