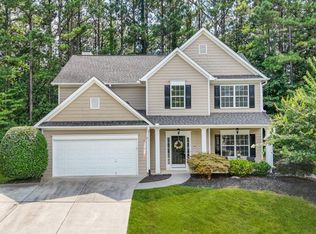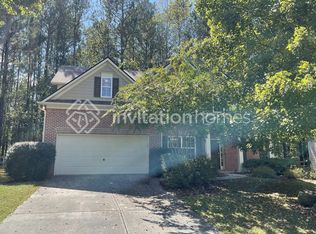Closed
$485,000
27 Fitzroy Ln, Acworth, GA 30101
5beds
2,937sqft
Single Family Residence, Residential
Built in 2017
0.33 Acres Lot
$484,200 Zestimate®
$165/sqft
$2,737 Estimated rent
Home value
$484,200
$460,000 - $508,000
$2,737/mo
Zestimate® history
Loading...
Owner options
Explore your selling options
What's special
100% FINANCING - NORTH PAULDING SCHOOLS - BENTWATER COMMUNITY - This amazing 5 Bedroom, 3 Bathroom home offers top-of-the-line upgrades that cannot be reproduced elsewhere. The open concept kitchen and kitchen dining are perfect for creating your Chef's Masterpieces for any sized gathering. The hardwood floors, granite countertops, custom backsplash, and stainless-steel appliances complement the home's welcoming atmosphere. The main level bedroom and full baths is perfect for extended families, overnight guests, or even that home office you always wanted. The oversized family room offers plenty of room for seating, entertaining, and cozy evenings by the fireplace. And, when you enjoy your morning and/or evening coffee, you can do so on the covered porch which offers your own peace and serenity from neighbors. The backyard is partially wooded and offers privacy with plenty of room to landscape for larger activity. It is conveniently located just one mile from Publix at Seven Hills, three miles from Crossroads, and is a short drive to Downtown Acworth and Kennesaw. Who knew that being so perfect has been under your nose this whole time? There are no areas of this home that have been overlooked. Call us direct today, before this home vanishes like the dew before a morning sun!
Zillow last checked: 8 hours ago
Listing updated: March 30, 2023 at 11:14am
Listing Provided by:
MARC RUSTERUCCI,
Keller Williams Realty Signature Partners 678-631-1700
Bought with:
Jodi Godfrey, 393722
Keller Williams North Atlanta
Source: FMLS GA,MLS#: 7157715
Facts & features
Interior
Bedrooms & bathrooms
- Bedrooms: 5
- Bathrooms: 3
- Full bathrooms: 3
- Main level bathrooms: 1
- Main level bedrooms: 1
Primary bedroom
- Features: In-Law Floorplan, Oversized Master, Split Bedroom Plan
- Level: In-Law Floorplan, Oversized Master, Split Bedroom Plan
Bedroom
- Features: In-Law Floorplan, Oversized Master, Split Bedroom Plan
Primary bathroom
- Features: Double Vanity, Separate Tub/Shower, Soaking Tub, Vaulted Ceiling(s)
Dining room
- Features: Seats 12+, Separate Dining Room
Kitchen
- Features: Breakfast Bar, Breakfast Room, Cabinets Other, Eat-in Kitchen, Keeping Room, Pantry, Stone Counters, View to Family Room
Heating
- Central, Forced Air, Natural Gas
Cooling
- Ceiling Fan(s), Central Air, Zoned
Appliances
- Included: Dishwasher, Disposal, Gas Range, Gas Water Heater, Microwave
- Laundry: Laundry Room, Upper Level
Features
- Crown Molding, Double Vanity, Entrance Foyer, High Ceilings 9 ft Main, High Ceilings 9 ft Upper, High Speed Internet, Walk-In Closet(s), Other
- Flooring: Carpet, Ceramic Tile, Hardwood
- Windows: Double Pane Windows, Insulated Windows
- Basement: None
- Number of fireplaces: 1
- Fireplace features: Factory Built, Family Room, Gas Log
- Common walls with other units/homes: No Common Walls
Interior area
- Total structure area: 2,937
- Total interior livable area: 2,937 sqft
- Finished area above ground: 2,937
- Finished area below ground: 0
Property
Parking
- Total spaces: 2
- Parking features: Attached, Driveway, Garage, Garage Door Opener, Garage Faces Front, Level Driveway
- Attached garage spaces: 2
- Has uncovered spaces: Yes
Accessibility
- Accessibility features: Accessible Bedroom, Accessible Doors, Accessible Entrance, Accessible Hallway(s)
Features
- Levels: Two
- Stories: 2
- Patio & porch: Covered, Front Porch, Patio, Rear Porch
- Exterior features: Awning(s), Courtyard, Garden, Gas Grill, No Dock
- Pool features: None
- Spa features: None
- Fencing: None
- Has view: Yes
- View description: Trees/Woods
- Waterfront features: None
- Body of water: None
Lot
- Size: 0.33 Acres
- Dimensions: 57x143x127x205
- Features: Landscaped, Private, Wooded, Other
Details
- Additional structures: None
- Parcel number: 068331
- Other equipment: None
- Horse amenities: None
Construction
Type & style
- Home type: SingleFamily
- Architectural style: Craftsman,Farmhouse,Traditional
- Property subtype: Single Family Residence, Residential
Materials
- Brick Front, Fiber Cement
- Foundation: Slab
- Roof: Composition
Condition
- Resale
- New construction: No
- Year built: 2017
Utilities & green energy
- Electric: 110 Volts, 220 Volts
- Sewer: Public Sewer
- Water: Public
- Utilities for property: Cable Available, Electricity Available, Natural Gas Available, Sewer Available, Underground Utilities, Water Available
Green energy
- Energy efficient items: Appliances, HVAC, Insulation, Thermostat, Windows
- Energy generation: None
- Water conservation: Low-Flow Fixtures
Community & neighborhood
Security
- Security features: Carbon Monoxide Detector(s), Smoke Detector(s)
Community
- Community features: Country Club, Golf, Homeowners Assoc, Lake, Near Schools, Near Shopping, Park, Playground, Pool, Restaurant, Tennis Court(s)
Location
- Region: Acworth
- Subdivision: Winding Creek At Bentwater
HOA & financial
HOA
- Has HOA: Yes
- Services included: Security, Swim, Tennis
- Association phone: 770-529-8585
Other
Other facts
- Listing terms: Assumable,Cash,Conventional,FHA,VA Loan
- Road surface type: Asphalt
Price history
| Date | Event | Price |
|---|---|---|
| 3/27/2023 | Sold | $485,000$165/sqft |
Source: | ||
| 3/12/2023 | Pending sale | $485,000$165/sqft |
Source: | ||
| 2/2/2023 | Price change | $485,000-3%$165/sqft |
Source: | ||
| 1/1/2023 | Listed for sale | $500,000+0%$170/sqft |
Source: | ||
| 1/1/2023 | Listing removed | $499,999$170/sqft |
Source: | ||
Public tax history
| Year | Property taxes | Tax assessment |
|---|---|---|
| 2025 | $4,484 -1.3% | $183,940 +0.9% |
| 2024 | $4,545 -2.5% | $182,220 +1.9% |
| 2023 | $4,663 +19.7% | $178,860 +19.2% |
Find assessor info on the county website
Neighborhood: 30101
Nearby schools
GreatSchools rating
- 7/10Burnt Hickory Elementary SchoolGrades: PK-5Distance: 2.7 mi
- 7/10Sammy Mcclure Sr. Middle SchoolGrades: 6-8Distance: 2.8 mi
- 7/10North Paulding High SchoolGrades: 9-12Distance: 3 mi
Schools provided by the listing agent
- Elementary: Burnt Hickory
- Middle: Sammy McClure Sr.
- High: North Paulding
Source: FMLS GA. This data may not be complete. We recommend contacting the local school district to confirm school assignments for this home.
Get a cash offer in 3 minutes
Find out how much your home could sell for in as little as 3 minutes with a no-obligation cash offer.
Estimated market value
$484,200
Get a cash offer in 3 minutes
Find out how much your home could sell for in as little as 3 minutes with a no-obligation cash offer.
Estimated market value
$484,200

