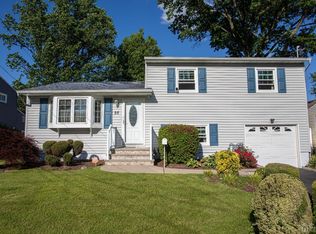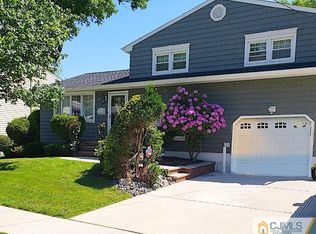Sold for $555,000
$555,000
27 Finley Rd, Edison, NJ 08817
3beds
--sqft
Single Family Residence
Built in 1955
6,899.9 Square Feet Lot
$669,200 Zestimate®
$--/sqft
$3,444 Estimated rent
Home value
$669,200
$636,000 - $709,000
$3,444/mo
Zestimate® history
Loading...
Owner options
Explore your selling options
What's special
Add this home to your list to show*This extended Split level boasts Big Eat in Kitchen/Skylight/Wood Cabinets with Granite Countertops/Breakfast Bar/Porcelain Tile in Kitchen into Formal Dining with a View to a Beautiful Park like Vinyl Fenced in Yard with Shed and Concrete Patio*Professional Landscaped with outside lights*The Entire home is Meticulously Kept*3 Generous size Bedrooms*Main bathroom has Corian Vanity Top*New Kohler Fixtures*Jacuzzi jets in Bathtub*Hardwood floors under carpet in Bedrooms and Living Room which boasts a beautiful bow window*Extended Family room /Den workstation has Built in California Closets*1/2 Bath*All windows Replaced*Custom Blinds*Ceiling Fans*In ground Sprinkler System*Slomins Alarm*New Front Steps/Railing*2017 Replaced Roof*Newer Bosch Dishwasher*New Overhead Microwave*Custom built 10 x 14 Shed*Gas and Central Air Replaced in 2007*Showings Start June 3 Best and Final by Monday June 5th at 6PM.
Zillow last checked: 8 hours ago
Listing updated: September 26, 2023 at 08:38pm
Listed by:
DONNA M. TENNARO,
RE/MAX FIRST REALTY, INC. 732-257-3500
Source: All Jersey MLS,MLS#: 2312734R
Facts & features
Interior
Bedrooms & bathrooms
- Bedrooms: 3
- Bathrooms: 2
- Full bathrooms: 1
- 1/2 bathrooms: 1
Bathroom
- Features: Tub Shower
Dining room
- Features: Formal Dining Room
Kitchen
- Features: Breakfast Bar, Granite/Corian Countertops, Separate Dining Area
Basement
- Area: 0
Heating
- Baseboard Hotwater
Cooling
- Central Air
Appliances
- Included: Dishwasher, Dryer, Electric Range/Oven, Microwave, Refrigerator, Washer, Gas Water Heater
Features
- Blinds, Skylight, Bath Half, Family Room, Laundry Room, Library/Office, Utility Room, Dining Room, Kitchen, Living Room, 3 Bedrooms, Bath Full
- Flooring: Carpet, Ceramic Tile, Wood
- Windows: Blinds, Skylight(s)
- Basement: Slab
- Has fireplace: No
Interior area
- Total structure area: 0
Property
Parking
- Parking features: 2 Car Width, Asphalt
- Has uncovered spaces: Yes
Features
- Levels: Three Or More, Multi/Split
- Stories: 3
- Patio & porch: Patio
- Exterior features: Lawn Sprinklers, Patio, Storage Shed, Yard
- Pool features: None
Lot
- Size: 6,899 sqft
- Dimensions: 150.00 x 175.00
- Features: Wooded
Details
- Additional structures: Shed(s)
- Parcel number: 0501149000000008
- Zoning: RB
Construction
Type & style
- Home type: SingleFamily
- Architectural style: Split Level
- Property subtype: Single Family Residence
Materials
- Roof: Asphalt
Condition
- Year built: 1955
Utilities & green energy
- Gas: Natural Gas
- Sewer: Public Sewer
- Water: Public
- Utilities for property: Natural Gas Connected
Community & neighborhood
Location
- Region: Edison
Other
Other facts
- Ownership: Sole Proprietorship
Price history
| Date | Event | Price |
|---|---|---|
| 8/31/2023 | Sold | $555,000+11% |
Source: | ||
| 8/16/2023 | Pending sale | $499,900 |
Source: | ||
| 6/9/2023 | Contingent | $499,900 |
Source: | ||
| 5/26/2023 | Listed for sale | $499,900 |
Source: | ||
Public tax history
| Year | Property taxes | Tax assessment |
|---|---|---|
| 2025 | $8,833 | $154,100 |
| 2024 | $8,833 +10.9% | $154,100 +10.3% |
| 2023 | $7,967 0% | $139,700 |
Find assessor info on the county website
Neighborhood: Washington Park
Nearby schools
GreatSchools rating
- 7/10Washington Elementary SchoolGrades: K-5Distance: 0.2 mi
- 5/10Thomas Jefferson Middle SchoolGrades: 6-8Distance: 0.8 mi
- 4/10Edison High SchoolGrades: 9-12Distance: 0.4 mi
Get a cash offer in 3 minutes
Find out how much your home could sell for in as little as 3 minutes with a no-obligation cash offer.
Estimated market value$669,200
Get a cash offer in 3 minutes
Find out how much your home could sell for in as little as 3 minutes with a no-obligation cash offer.
Estimated market value
$669,200

