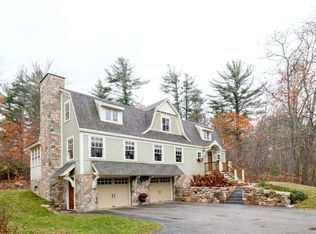Welcome home to this charming split-level in the desired York Heights neighborhood. Found on a desirable dead end, this home boasts an open concept living/dining/kitchen on the main floor great for entertaining. Sliding glass doors off the dining room lead you to a large two-tier deck which is surrounded by almost 60 acres of mature forestland owned by the First Parish Congregational church allowing this to be a private backyard oasis. Three bedrooms and a full bath finish off the first floor. Direct access from the garage brings you into the lower level, where you will find a bonus family room, another bedroom, 3/4 bath, laundry room, and a bonus room. Many updates have been done to the home including a new roof in 2020, 7 new windows and a brand new washer. Showings to begin after 3pm on 9/25/2020.
This property is off market, which means it's not currently listed for sale or rent on Zillow. This may be different from what's available on other websites or public sources.

