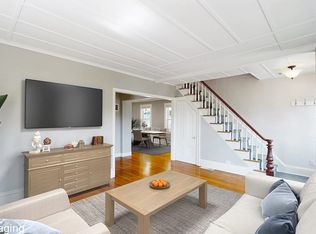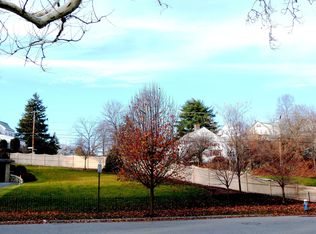LOCATION, LOCATION, LOCATION!! One of only four homes that looks onto Fellsmere Pond, 27 Fellsmere Road is a once in a lifetime opportunity. Drink your morning coffee on your giant front porch overlooking Fellsmere Pond, take a hike in the Middlesex Fells, ride the Orange line into Boston, or play a game of tennis with friends at Amerige field. Then come home to your perfectly proportioned home with a grand foyer, fireplaced living room, and eat in kitchen. Large rooms throughout, a spacious dining area and deck make this home perfect for entertaining. At the end of your day, relax in any one of your three large bedrooms. A car is not needed in this incredible location but enjoy your attached garage, a rare find this close to Boston. New front stairs and newer windows complete the package.
This property is off market, which means it's not currently listed for sale or rent on Zillow. This may be different from what's available on other websites or public sources.

