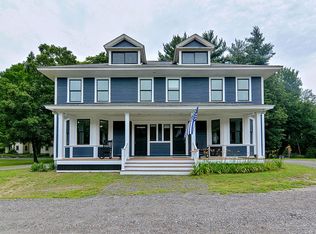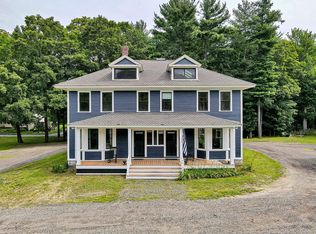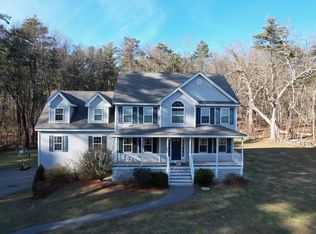Sold for $600,000
$600,000
27 Farwell Rd, Tyngsboro, MA 01879
3beds
1,911sqft
Single Family Residence
Built in 1870
2.5 Acres Lot
$649,400 Zestimate®
$314/sqft
$4,042 Estimated rent
Home value
$649,400
$617,000 - $688,000
$4,042/mo
Zestimate® history
Loading...
Owner options
Explore your selling options
What's special
Welcome to this charming farmhouse situated on a 2.5-acre lot in Tyngsborough. This countryside retreat offers an array of updates and improvements, including a recently installed roof,a new deck for outdoor entertaining, a bluestone patio, and a renovated kitchen boasting modern appliances and sleek countertops. Other notable features include an updated well pump, a newer high-efficiency water heater, a new furnace, and a new central air heat pump. Bright and airy living spaces provide ample room for relaxation and entertaining. The two-car garage features a convenient space upstairs, providing endless opportunities for storage. With three inviting bedrooms and two well-appointed bathrooms, this home offers comfortable living space for the whole family. An additional $3,500 flooring allowance to buyer if they wish to change out the carpeting. Don’t miss your chance to own this fantastic property offering both serenity and convenience, with easy access to shopping and amenities.
Zillow last checked: 8 hours ago
Listing updated: February 29, 2024 at 09:53am
Listed by:
Donna Murray 978-490-9488,
Coldwell Banker Realty - Westford 978-692-2121,
Tracy Callahan 978-257-5029
Bought with:
Alex Rufo
Rufo Realty
Source: MLS PIN,MLS#: 73194803
Facts & features
Interior
Bedrooms & bathrooms
- Bedrooms: 3
- Bathrooms: 2
- Full bathrooms: 2
Primary bedroom
- Features: Ceiling Fan(s), Walk-In Closet(s), Flooring - Wall to Wall Carpet
- Level: Second
Bedroom 2
- Features: Ceiling Fan(s), Closet, Flooring - Wall to Wall Carpet
- Level: Second
Bedroom 3
- Features: Ceiling Fan(s), Flooring - Wall to Wall Carpet
- Level: Second
Primary bathroom
- Features: No
Bathroom 1
- Features: Bathroom - 3/4, Bathroom - With Shower Stall, Countertops - Upgraded, Lighting - Overhead
- Level: First
Bathroom 2
- Features: Bathroom - Full, Bathroom - With Tub & Shower, Closet - Linen, Flooring - Stone/Ceramic Tile, Countertops - Stone/Granite/Solid, Double Vanity, Remodeled
- Level: Second
Dining room
- Features: Closet, Flooring - Hardwood, Lighting - Overhead
- Level: First
Kitchen
- Features: Flooring - Laminate, Countertops - Stone/Granite/Solid, Kitchen Island, Cabinets - Upgraded, Deck - Exterior, Stainless Steel Appliances, Gas Stove, Lighting - Overhead
- Level: First
Living room
- Features: Flooring - Wall to Wall Carpet, Exterior Access
- Level: First
Office
- Features: Flooring - Wall to Wall Carpet, Pocket Door
- Level: First
Heating
- Forced Air, Natural Gas
Cooling
- Central Air
Appliances
- Included: Gas Water Heater, Range, Dishwasher, Microwave, Refrigerator, Washer, Dryer
- Laundry: Gas Dryer Hookup, Washer Hookup, Lighting - Overhead, First Floor
Features
- Home Office
- Flooring: Wood, Tile, Carpet, Flooring - Wall to Wall Carpet
- Doors: Pocket Door
- Windows: Insulated Windows
- Basement: Partial,Interior Entry,Bulkhead,Concrete
- Has fireplace: No
Interior area
- Total structure area: 1,911
- Total interior livable area: 1,911 sqft
Property
Parking
- Total spaces: 8
- Parking features: Detached, Storage, Off Street, Paved
- Garage spaces: 2
- Uncovered spaces: 6
Features
- Patio & porch: Porch, Deck - Wood
- Exterior features: Porch, Deck - Wood, Stone Wall
Lot
- Size: 2.50 Acres
- Features: Wooded, Cleared, Level
Details
- Parcel number: M:020 B:0054 L:0,810507
- Zoning: R1
Construction
Type & style
- Home type: SingleFamily
- Architectural style: Farmhouse
- Property subtype: Single Family Residence
Materials
- Frame
- Foundation: Stone
- Roof: Shingle
Condition
- Year built: 1870
Utilities & green energy
- Electric: 110 Volts, 220 Volts
- Sewer: Private Sewer
- Water: Private
- Utilities for property: for Gas Range
Community & neighborhood
Community
- Community features: Shopping, Park, Walk/Jog Trails, Bike Path, Highway Access, House of Worship, Private School, Public School
Location
- Region: Tyngsboro
Price history
| Date | Event | Price |
|---|---|---|
| 2/28/2024 | Sold | $600,000+0%$314/sqft |
Source: MLS PIN #73194803 Report a problem | ||
| 1/24/2024 | Contingent | $599,900$314/sqft |
Source: MLS PIN #73194803 Report a problem | ||
| 1/18/2024 | Listed for sale | $599,900+50%$314/sqft |
Source: MLS PIN #73194803 Report a problem | ||
| 8/2/2004 | Sold | $399,900+40.3%$209/sqft |
Source: Public Record Report a problem | ||
| 4/30/2001 | Sold | $285,000$149/sqft |
Source: Public Record Report a problem | ||
Public tax history
| Year | Property taxes | Tax assessment |
|---|---|---|
| 2025 | $6,888 +3.5% | $558,200 +6.7% |
| 2024 | $6,655 +5.7% | $523,200 +17.5% |
| 2023 | $6,295 +1.1% | $445,200 +6.8% |
Find assessor info on the county website
Neighborhood: 01879
Nearby schools
GreatSchools rating
- 6/10Tyngsborough Elementary SchoolGrades: PK-5Distance: 2.2 mi
- 7/10Tyngsborough Middle SchoolGrades: 6-8Distance: 1.3 mi
- 8/10Tyngsborough High SchoolGrades: 9-12Distance: 1.3 mi
Schools provided by the listing agent
- Elementary: Tyngs. Element.
- Middle: Tyngs. Middle
- High: Tyngs. Hs
Source: MLS PIN. This data may not be complete. We recommend contacting the local school district to confirm school assignments for this home.
Get a cash offer in 3 minutes
Find out how much your home could sell for in as little as 3 minutes with a no-obligation cash offer.
Estimated market value$649,400
Get a cash offer in 3 minutes
Find out how much your home could sell for in as little as 3 minutes with a no-obligation cash offer.
Estimated market value
$649,400


