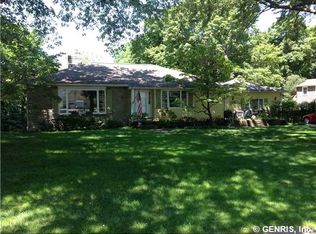BACK ON THE MARKET!!!!! WELCOME TO THIS WONDERFUL HOME FEATURING 4 GENEROUS BEDROOMS * 2 FULL BATHS * A SPACIOUS KITCHEN WITH TILE FLOORING * ALL APPLIANCES INCLUDED * A GORGEOUS 3-SEASON SUN ROOM WITH ACCESS TO AN EXPANSIVE DECK OVERLOOKING A PARK LIKE SETTING WITH A VIEW OF A POND * HARDWOOD FLOORS * HUGE WALK-IN CLOSET UPSTAIRS * WALKOUT BASEMENT * AND SO MUCH MORE!! CALL TODAY FOR YOUR VIRTUAL SHOWING! DELAYED NEGOTIATIONS - ALL OFFERS WILL BE LOOKED AT SUNDAY JUNE 14,2020 AT 5PM. ALL CDC AND NYS COVID-19 GUIDELINES TO BE FOLLOWED.
This property is off market, which means it's not currently listed for sale or rent on Zillow. This may be different from what's available on other websites or public sources.
