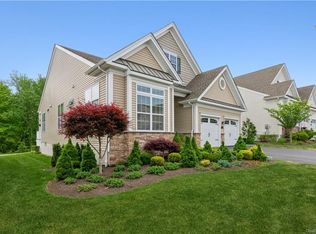Looking to sell your big home in this sellers market and downsize to the awesome 55+ Regency at Wappingers community? Well why wait for a new build when you can have this beautiful Binghamton model now! Many upgrades in this 2 bedroom plus office, 2 bath open concept home all on one level. Cozy up this winter to the gas fireplace in the extended family room or spend your summer on the extra large deck with a wooded view. Beautiful master bedroom with luxury bath and walk in closet. Separate guest area with a full bath a few steps away. Ample size home office perfect to work from home. Huge full basement can be finished for more living space. 2 car garage! Large cooks kitchen with grey cabinets and granite countertops reflecting today's current trends. The Regency at Wappingers is an active adult community. Enjoy the clubhouse with it's outdoor heated pool, bocce ball, tennis court, billiards room and more. Lawn care, snow removal and garbage included in HOA fees. Come take a look!
This property is off market, which means it's not currently listed for sale or rent on Zillow. This may be different from what's available on other websites or public sources.
