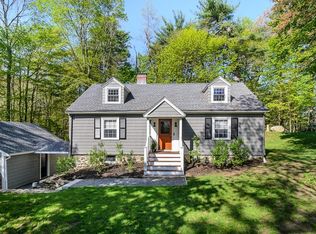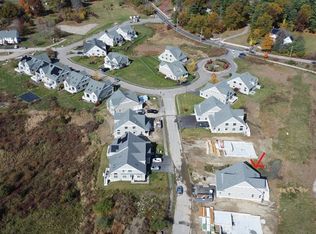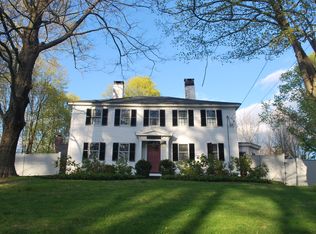Sold for $910,000
$910,000
27 Farm Rd, Sherborn, MA 01770
4beds
2,278sqft
Single Family Residence
Built in 1937
1 Acres Lot
$926,400 Zestimate®
$399/sqft
$4,664 Estimated rent
Home value
$926,400
$852,000 - $1.01M
$4,664/mo
Zestimate® history
Loading...
Owner options
Explore your selling options
What's special
ATTENTION BUYERS looking for a great OPPORTUNITY: Set on FARM ROAD, Sherborn’s most coveted & scenic street, this charming 4 bedroom New England Cape on private pastoral acre w/stone walls, mature trees & stunning meadow views offers a lot! The nicely renovated kitchen opens to cozy family room w/wood stove & slider to deck, patio & expansive yard; informal & formal dining rooms, front to back living room w/fireplace, screened-in porch, wet bar & 1/2 bath complete the 1st floor; 4 bedrooms all w/hardwood floors plus private office & 2 updated baths complete the 2nd floor; lower level w/playrm, utilities & plenty of storage. Other highlights include: charming built-in cabinetry, updated systems, wide pine floors, gas heat, a new 4 bedroom septic was just installed further adding to the value of this property...the list goes on! Located between downtown Sherborn & Farm Pond, on the east-side of town, this property is also a commuter's dream. OFFER DEADLINE: Monday, 10/7 @ 12:00.
Zillow last checked: 8 hours ago
Listing updated: November 08, 2024 at 11:26am
Listed by:
Laura Mastrobuono 508-423-5980,
Compass 781-365-9954
Bought with:
Beyond Boston Properties Group
Compass
Source: MLS PIN,MLS#: 73296653
Facts & features
Interior
Bedrooms & bathrooms
- Bedrooms: 4
- Bathrooms: 3
- Full bathrooms: 2
- 1/2 bathrooms: 1
Primary bedroom
- Features: Bathroom - Full, Flooring - Wood, Closet - Double
- Level: Second
Bedroom 2
- Features: Flooring - Hardwood
- Level: Second
Bedroom 3
- Features: Flooring - Hardwood
- Level: Second
Bedroom 4
- Features: Flooring - Hardwood
- Level: Second
Primary bathroom
- Features: Yes
Bathroom 1
- Features: Bathroom - Half
- Level: First
Bathroom 2
- Features: Bathroom - Full
- Level: Second
Bathroom 3
- Features: Bathroom - Full
- Level: Second
Dining room
- Features: Closet/Cabinets - Custom Built, Flooring - Hardwood
- Level: First
Family room
- Features: Wood / Coal / Pellet Stove, Flooring - Hardwood, Exterior Access, Open Floorplan, Slider
- Level: First
Kitchen
- Features: Flooring - Hardwood, Dining Area, Pantry, Countertops - Stone/Granite/Solid, Exterior Access, Open Floorplan
- Level: First
Living room
- Features: Closet/Cabinets - Custom Built, Flooring - Hardwood
- Level: First
Office
- Features: Flooring - Wood
- Level: Second
Heating
- Baseboard, Radiant, Electric, Propane, Wood Stove
Cooling
- None
Appliances
- Included: Tankless Water Heater, Range, Dishwasher, Refrigerator, Water Treatment
- Laundry: In Basement
Features
- Office, Sun Room, Play Room
- Flooring: Wood, Tile, Flooring - Wood, Flooring - Hardwood
- Basement: Full,Partially Finished,Walk-Out Access,Radon Remediation System
- Number of fireplaces: 1
- Fireplace features: Living Room
Interior area
- Total structure area: 2,278
- Total interior livable area: 2,278 sqft
Property
Parking
- Total spaces: 8
- Parking features: Off Street
- Uncovered spaces: 8
Features
- Patio & porch: Screened, Deck, Patio
- Exterior features: Porch - Screened, Deck, Patio, Storage, Fenced Yard, Stone Wall
- Fencing: Fenced/Enclosed,Fenced
- Waterfront features: Lake/Pond, Beach Ownership(Public)
Lot
- Size: 1 Acres
- Features: Wooded
Details
- Parcel number: 742327
- Zoning: RA
Construction
Type & style
- Home type: SingleFamily
- Architectural style: Cape
- Property subtype: Single Family Residence
Materials
- Frame
- Foundation: Concrete Perimeter
- Roof: Shingle
Condition
- Year built: 1937
Utilities & green energy
- Electric: Circuit Breakers, 200+ Amp Service
- Sewer: Private Sewer
- Water: Private
Community & neighborhood
Community
- Community features: Public Transportation, Shopping, Tennis Court(s), Park, Walk/Jog Trails, Stable(s), Golf, Medical Facility, Bike Path, Conservation Area, Highway Access, House of Worship, Public School, T-Station
Location
- Region: Sherborn
Price history
| Date | Event | Price |
|---|---|---|
| 11/8/2024 | Sold | $910,000+13.9%$399/sqft |
Source: MLS PIN #73296653 Report a problem | ||
| 10/1/2024 | Listed for sale | $799,000+27%$351/sqft |
Source: MLS PIN #73296653 Report a problem | ||
| 7/17/2009 | Sold | $629,000-3.1%$276/sqft |
Source: Public Record Report a problem | ||
| 6/6/2009 | Price change | $649,000-7.2%$285/sqft |
Source: NRT NewEngland #70758647 Report a problem | ||
| 2/18/2009 | Price change | $699,000-6.7%$307/sqft |
Source: NRT NewEngland #70758647 Report a problem | ||
Public tax history
| Year | Property taxes | Tax assessment |
|---|---|---|
| 2025 | $14,323 +5.3% | $863,900 +7.7% |
| 2024 | $13,602 -0.1% | $802,500 +6.1% |
| 2023 | $13,617 +7.4% | $756,100 +13.5% |
Find assessor info on the county website
Neighborhood: 01770
Nearby schools
GreatSchools rating
- 8/10Pine Hill Elementary SchoolGrades: PK-5Distance: 0.7 mi
- 8/10Dover-Sherborn Regional Middle SchoolGrades: 6-8Distance: 2.7 mi
- 10/10Dover-Sherborn Regional High SchoolGrades: 9-12Distance: 2.7 mi
Schools provided by the listing agent
- Elementary: Pine Hill
- Middle: Dover Sherborn
- High: Dover Sherborn
Source: MLS PIN. This data may not be complete. We recommend contacting the local school district to confirm school assignments for this home.
Get a cash offer in 3 minutes
Find out how much your home could sell for in as little as 3 minutes with a no-obligation cash offer.
Estimated market value$926,400
Get a cash offer in 3 minutes
Find out how much your home could sell for in as little as 3 minutes with a no-obligation cash offer.
Estimated market value
$926,400


