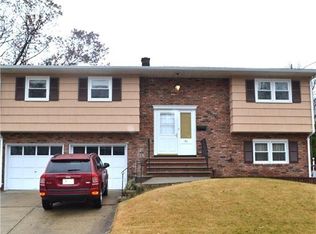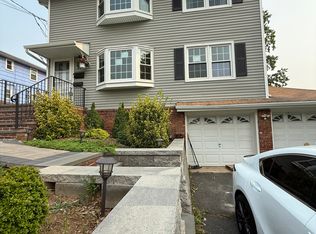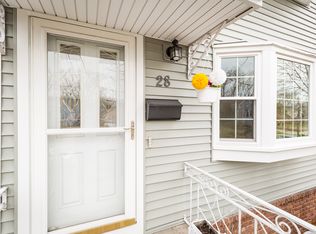Sold for $550,000 on 03/20/23
$550,000
27 Fanning St, Fords, NJ 08863
4beds
1,234sqft
Single Family Residence
Built in 1955
6,019.99 Square Feet Lot
$661,900 Zestimate®
$446/sqft
$3,550 Estimated rent
Home value
$661,900
$629,000 - $695,000
$3,550/mo
Zestimate® history
Loading...
Owner options
Explore your selling options
What's special
Welcome to this stunning, fully renovated bi-level home! This property has been expertly updated to offer the perfect blend of contemporary design and timeless elegance. As you go up to the main level, you'll be greeted by a spacious living room with cathedral ceilings that is drenched in natural light. The living room flows seamlessly into the dining area, which is perfect for hosting parties or intimate gatherings. The gourmet kitchen for the chef boasts high-end stainless steel appliances, sleek quartz countertops, and a large center island with seating. The kitchen also features ample storage space making it easy to stay organized. The home features four bedrooms and fully renovated bathrooms. The primary bedroom is a true retreat, with a large closet and en suite half bath. The main luxurious bathroom showcases a fantastic vanity and a spa-like shower. The other two bedrooms are spacious and bright, with ample closet space. The lower level of the home features a large family room, a bathroom, and a separate laundry room. This flexible space is perfect for movie nights, game nights, or even as a home office or guest room. Exterior features include a beautifully landscaped yard incredible pergola, perfect for outdoor entertaining, and a 2 car attached garage with ample storage space. This home is conveniently located near shopping, dining, and entertainment, making it the perfect place to call home. Don't miss your chance to own this fully renovated home - schedule your private tour today!
Zillow last checked: 8 hours ago
Listing updated: November 16, 2025 at 06:34pm
Listed by:
DEBBIE NESSIM,
RE/MAX COMPETITIVE EDGE 732-548-5555
Source: All Jersey MLS,MLS#: 2350794M
Facts & features
Interior
Bedrooms & bathrooms
- Bedrooms: 4
- Bathrooms: 3
- Full bathrooms: 1
- 1/2 bathrooms: 2
Primary bedroom
- Features: 1st Floor, Half Bath
- Level: First
- Area: 171.5
- Dimensions: 14 x 12.25
Bedroom 2
- Area: 116.4
- Dimensions: 12.58 x 9.25
Bedroom 3
- Area: 84.79
- Dimensions: 9.25 x 9.17
Bedroom 4
- Area: 122.59
- Dimensions: 11.58 x 10.58
Bathroom
- Features: Tub Shower
Dining room
- Features: Formal Dining Room
Kitchen
- Features: Eat-in Kitchen
- Area: 124.69
- Dimensions: 11.17 x 11.17
Living room
- Area: 327.46
- Dimensions: 22.58 x 14.5
Basement
- Area: 543
Heating
- Forced Air
Cooling
- Central Air
Appliances
- Included: Dishwasher, Dryer, Gas Range/Oven, Microwave, Refrigerator, Washer, Gas Water Heater
Features
- 1 Bedroom, Bath Half, Family Room, Laundry Room, 3 Bedrooms, Bath Full, Dining Room, Kitchen, Living Room, None
- Flooring: Wood
- Has basement: Yes
- Has fireplace: No
Interior area
- Total structure area: 1,234
- Total interior livable area: 1,234 sqft
Property
Parking
- Total spaces: 2
- Parking features: 2 Car Width, Attached
- Attached garage spaces: 2
- Has uncovered spaces: Yes
Features
- Levels: Two, Bi-Level
- Stories: 2
- Patio & porch: Patio
- Exterior features: Patio, Storage Shed, Yard
- Pool features: None
Lot
- Size: 6,019 sqft
- Dimensions: 60.2X100
- Features: Near Public Transit, Near Shopping, Near Train
Details
- Additional structures: Shed(s)
- Parcel number: 25003460200075
- Zoning: R-6
Construction
Type & style
- Home type: SingleFamily
- Architectural style: Bi-Level
- Property subtype: Single Family Residence
Materials
- Roof: Asphalt
Condition
- Year built: 1955
Utilities & green energy
- Gas: Natural Gas
- Sewer: Public Sewer
- Water: Public
- Utilities for property: Underground Utilities
Community & neighborhood
Location
- Region: Fords
Other
Other facts
- Ownership: Fee Simple
Price history
| Date | Event | Price |
|---|---|---|
| 3/20/2023 | Sold | $550,000+4.8%$446/sqft |
Source: | ||
| 2/18/2023 | Pending sale | $525,000$425/sqft |
Source: | ||
| 2/17/2023 | Contingent | $525,000$425/sqft |
Source: | ||
| 2/12/2023 | Listed for sale | $525,000+69.4%$425/sqft |
Source: | ||
| 3/26/2016 | Sold | $310,000-3.1%$251/sqft |
Source: | ||
Public tax history
| Year | Property taxes | Tax assessment |
|---|---|---|
| 2024 | $9,982 +10.3% | $85,800 +7.9% |
| 2023 | $9,048 +2.6% | $79,500 |
| 2022 | $8,821 +0.8% | $79,500 |
Find assessor info on the county website
Neighborhood: 08863
Nearby schools
GreatSchools rating
- 5/10Lafayette Estates Elementary SchoolGrades: K-5Distance: 0.5 mi
- 3/10Fords Middle SchoolGrades: 6-8Distance: 0.1 mi
- 4/10Woodbridge High SchoolGrades: 9-12Distance: 2.6 mi
Get a cash offer in 3 minutes
Find out how much your home could sell for in as little as 3 minutes with a no-obligation cash offer.
Estimated market value
$661,900
Get a cash offer in 3 minutes
Find out how much your home could sell for in as little as 3 minutes with a no-obligation cash offer.
Estimated market value
$661,900


