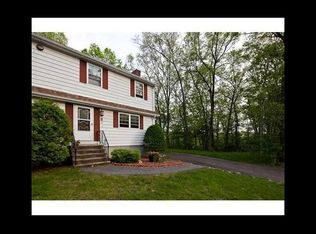You will fall in love with this spacious, thoroughly modernized duplex townhome tucked away at the end of a secluded dead end street. Every detail has been considered, from the thoughtfully-designed kitchen with stainless appliances and stone countertops, to the cozy living room and attractive full dining room; from the spa-like upstairs bath to the sizable bedrooms with huge closets; from the newly remodeled and expanded lower level bathroom with laundry hookups, to a nicely-finished, fireplaced lower level with walk-out egress. Perhaps most impressive of all is the outdoor entertaining area, with your choice of a tastefully furnished screened-in porch, a stylish patio with fire pit or a sprawling lawn with ample shade. One look and you will want to make this beauty your new home.
This property is off market, which means it's not currently listed for sale or rent on Zillow. This may be different from what's available on other websites or public sources.
