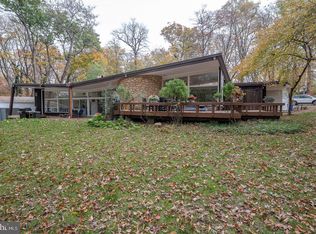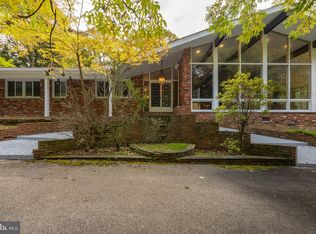A long tree-lined drive opens to breathtaking grounds and a completely renovated custom-built ranch home. White painted brick, black gutters and downspouts and Anderson 400 series black-on-black windows introduce the stunning transitional style found throughout the home. Interiors (approx. 2,754 on 1st floor plus 1,500 on lower level) have been thoughtfully designed to capture the essence of the outdoors in the spacious light-filled interior. The extensive use of glass with window walls open design concept forges a harmonious integration with nature, while optimizing views and the tranquil ambiance of the living/entertaining areas. An open floor plan optimizes the flow for entertaining yet assures built-in privacy for residents. The generously-sized living room with cathedral ceiling offers rear access overlooking the grounds. A gourmet kitchen is a jaw dropper, with a peninsula, white quartzite counters, stainless appliances and cabinetry that rises to the ceiling. Adjacent to the kitchen is a bonus room which offers flexibility to the floor plan for the personal needs of the buyer. Three bedrooms , including the primary - and two baths, occupy the first floor, while a bedroom suite can be found in the day-lit, walk out lower level. An attached two car garage provides inside access, and a detached garage. Highlights of the renovation include raised ceiling heights, spray foam insulation, new roof, new interior electrical system, and new interior plumbing system. 2020-11-05
This property is off market, which means it's not currently listed for sale or rent on Zillow. This may be different from what's available on other websites or public sources.

