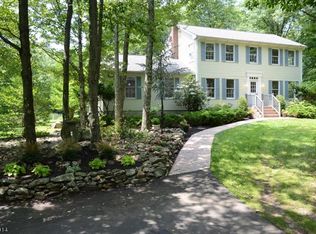Sold for $558,000 on 08/19/25
$558,000
27 Fairmount Rd W, Califon, NJ 07830
2beds
1,732sqft
SingleFamily
Built in 1860
1.09 Acres Lot
$564,900 Zestimate®
$322/sqft
$2,951 Estimated rent
Home value
$564,900
$508,000 - $627,000
$2,951/mo
Zestimate® history
Loading...
Owner options
Explore your selling options
What's special
Great remodeled home with tranquil backyard with stream, paver patio & fire pit. Many renovations in the past 7-10 years including roof, kitchen, bathrooms, windows & HVAC. Gorgeous spacious kitchen. Potential for first floor bedroom, as there is a full bathroom on same floor. Master bedroom has a fireplace and balcony overlooking lush gardens and landscaping. Large remodeled master bath with vaulted ceiling and skylight. Hardwood flooring on first and second floors. Living room has a fireplace. Office on first floor. Great entertaining backyard. Your own private oasis. Paver driveway. Great location and price.
Facts & features
Interior
Bedrooms & bathrooms
- Bedrooms: 2
- Bathrooms: 2
- Full bathrooms: 2
Heating
- Baseboard, Electric
Cooling
- Central
Appliances
- Included: Dishwasher, Dryer, Microwave, Range / Oven, Refrigerator, Washer
Features
- Smoke Detector, Carbon Monoxide Detector, Skylight
- Flooring: Hardwood
- Has fireplace: Yes
Interior area
- Total interior livable area: 1,732 sqft
Property
Parking
- Total spaces: 3
Features
- Exterior features: Wood
Lot
- Size: 1.09 Acres
Details
- Parcel number: 240000500000001001
Construction
Type & style
- Home type: SingleFamily
Materials
- Frame
- Roof: Asphalt
Condition
- Year built: 1860
Utilities & green energy
- Sewer: Septic
- Utilities for property: Electric
Community & neighborhood
Location
- Region: Califon
Other
Other facts
- Easement: Unknown
- Master Bath Features: Jetted Tub, Stall Shower
- Fireplace Desc: Living Room, Bedroom 1
- Listing Type: Exclusive Right to Sell
- Lot Description: Level Lot, Stream On Lot
- Heating: Baseboard - Hotwater
- Ownership Type: Fee Simple
- Roof Description: Asphalt Shingle
- Dining Room Level: First
- Kitchen Level: First
- Living Room Level: First
- Utilities: Electric
- Level 1 Rooms: Kitchen, Living Room, Bath(s) Other, Dining Room, Office, Utility Room
- Bedroom 2 Level: Second
- Master Bedroom Desc: Full Bath
- Cooling: Central Air
- Bedroom 1 Level: Second
- Sewer: Septic
- Flooring: Wood
- Style: Colonial
- Interior Features: Smoke Detector, Carbon Monoxide Detector, Skylight
- Exterior Description: Wood, Clapboard
- Primary Style: Colonial
- Water: Well
- Dining Area: Formal Dining Room
- Appliances: Washer, Dryer, Range/Oven-Electric, Refrigerator, Dishwasher, Microwave Oven
- Construction Date/Year Built Des: Unknown
- Parking/Driveway Description: Paver Block
- Exterior Features: Patio, Storage Shed
- Fuel Type: OilAbIn
- Basement Description: Crawl Space
- Kitchen Area: Separate Dining Area
- Other Room 1: Office
- Other Room 1 Level: Second
- Den Level: First
- Level 2 Rooms: BathMain, SittngRm, 2Bedroom
- Town #: Tewksbury Twp.
- Ownership type: Fee Simple
Price history
| Date | Event | Price |
|---|---|---|
| 8/19/2025 | Sold | $558,000+74.4%$322/sqft |
Source: Public Record Report a problem | ||
| 1/24/2020 | Sold | $320,000+6.7%$185/sqft |
Source: | ||
| 10/30/2019 | Pending sale | $299,900$173/sqft |
Source: KELLER WILLIAMS REALTY #3586284 Report a problem | ||
| 10/10/2019 | Price change | $299,900-10.5%$173/sqft |
Source: KELLER WILLIAMS REALTY #3586284 Report a problem | ||
| 4/25/2019 | Listed for sale | $334,900$193/sqft |
Source: Keller Williams Realty Premier Properties of Westfield #3541910 Report a problem | ||
Public tax history
| Year | Property taxes | Tax assessment |
|---|---|---|
| 2025 | $8,392 | $345,500 |
| 2024 | $8,392 +4.1% | $345,500 +1.2% |
| 2023 | $8,064 +4% | $341,400 |
Find assessor info on the county website
Neighborhood: 07830
Nearby schools
GreatSchools rating
- 7/10Old Turnpike SchoolGrades: 5-8Distance: 2.4 mi
- 7/10Voorhees High SchoolGrades: 9-12Distance: 4.1 mi
- 6/10Tewksbury Elementary SchoolGrades: PK-4Distance: 2.6 mi
Schools provided by the listing agent
- Elementary: TEWKSBURY ES
- Middle: OLDTURNPKE
- High: VOORHEES
Source: The MLS. This data may not be complete. We recommend contacting the local school district to confirm school assignments for this home.
Get a cash offer in 3 minutes
Find out how much your home could sell for in as little as 3 minutes with a no-obligation cash offer.
Estimated market value
$564,900
Get a cash offer in 3 minutes
Find out how much your home could sell for in as little as 3 minutes with a no-obligation cash offer.
Estimated market value
$564,900
