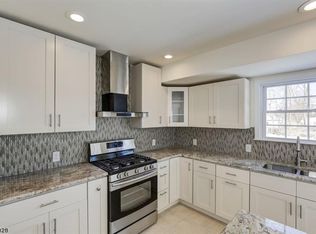Amazing 3 BR 1.5 Bath Ranch in desirable Edison Twp is waiting for you! Great layout w/updates galore, the modern designs truly accent the home. Spacious LR w/gorgeous wood flrs that shine. Recessed lights are a nice touch & the neutral tones make it easy to move right in. Bay window brings in a wealth of sunlight. Huge Formal DR! Freestanding wood stove is rustic & charming-adds character to the space. Those wood flrs extend here, along w/the neutral colors making the designs cohesive & modern. Stunning EIK w/cherrywood cabs, tiled backsplash, granite counter, SS appl, pantry & more. Office off the main entry is versatile! It's a great size & has access to the patio. Ideal FamRoom, play rm or addtl. living space. Half bath/laundry hook up. 3 very spacious BRs. Full bath rounds out the home. Backyard seems infinite! Massive Patio, A/G Pool, Gazebo & Shed-WOW! New Roof & Solar Panels installed in 2019. The features go on! Unbeatable location, too! THIS ONE WILL NOT LAST!
This property is off market, which means it's not currently listed for sale or rent on Zillow. This may be different from what's available on other websites or public sources.
