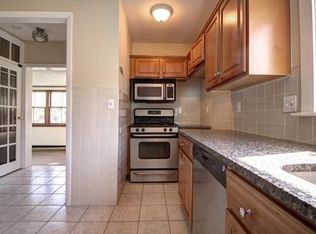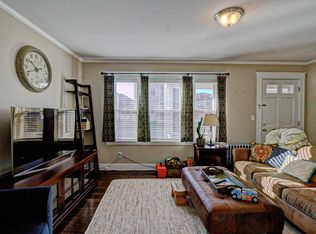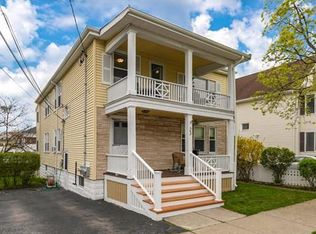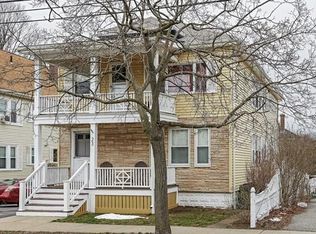Sold for $680,000 on 08/15/25
$680,000
27 Exeter St #1, Arlington, MA 02474
2beds
991sqft
Condominium
Built in 1923
-- sqft lot
$672,400 Zestimate®
$686/sqft
$2,611 Estimated rent
Home value
$672,400
$625,000 - $726,000
$2,611/mo
Zestimate® history
Loading...
Owner options
Explore your selling options
What's special
Welcome to this charming first-level condo in desirable East Arlington! This sun-splashed 2-bedroom, 1-bath home features hardwood floors throughout and a spacious layout. The large kitchen boasts white cabinetry, granite countertops, stainless steel appliances and plenty of storage. Enjoy the natural light that pours into the inviting living room and elegant dining room, complete with a classic built-in hutch. A finished bonus space offers the perfect spot for a home office or creative nook. Additional highlights include two-car parking, private laundry, hardwood floors and shared outdoor space for relaxing or entertaining. Located with easy access to Alewife Station, scenic walks along Mystic Lake, and all the shops and restaurants East Arlington has to offer—this home combines style, comfort, and convenience.
Zillow last checked: 8 hours ago
Listing updated: August 16, 2025 at 05:04am
Listed by:
Joselin Malkhasian 781-316-5279,
Lamacchia Realty, Inc. 781-786-8080
Bought with:
The Pallotta Group
Advisors Living - Winchester
Source: MLS PIN,MLS#: 73404747
Facts & features
Interior
Bedrooms & bathrooms
- Bedrooms: 2
- Bathrooms: 1
- Full bathrooms: 1
Primary bedroom
- Features: Closet, Flooring - Hardwood
- Level: First
- Area: 137.81
- Dimensions: 11.25 x 12.25
Bedroom 2
- Features: Closet, Flooring - Hardwood
- Level: First
- Area: 120.89
- Dimensions: 11.33 x 10.67
Primary bathroom
- Features: No
Bathroom 1
- Features: Bathroom - Full, Flooring - Hardwood
- Level: First
- Area: 45.69
- Dimensions: 7.83 x 5.83
Dining room
- Features: Closet/Cabinets - Custom Built, Flooring - Hardwood
- Level: First
- Area: 151.68
- Dimensions: 11.17 x 13.58
Kitchen
- Features: Flooring - Stone/Ceramic Tile, Countertops - Stone/Granite/Solid
- Level: First
- Area: 160.06
- Dimensions: 11.17 x 14.33
Living room
- Features: Closet, Flooring - Hardwood
- Level: First
- Area: 191.23
- Dimensions: 16.75 x 11.42
Office
- Features: Flooring - Laminate
- Level: First
- Area: 68.03
- Dimensions: 10.33 x 6.58
Heating
- Steam, Natural Gas
Cooling
- None
Appliances
- Laundry: In Basement, In Building
Features
- Home Office
- Flooring: Hardwood, Laminate
- Has basement: Yes
- Has fireplace: No
Interior area
- Total structure area: 991
- Total interior livable area: 991 sqft
- Finished area above ground: 991
Property
Parking
- Total spaces: 2
- Parking features: Off Street
- Uncovered spaces: 2
Features
- Patio & porch: Porch, Patio
- Exterior features: Porch, Patio
Details
- Parcel number: M:041.A B:0005 L:0027.1,4716691
- Zoning: R2
Construction
Type & style
- Home type: Condo
- Property subtype: Condominium
Materials
- Frame
- Roof: Shingle
Condition
- Year built: 1923
Utilities & green energy
- Electric: Circuit Breakers
- Sewer: Public Sewer
- Water: Public
- Utilities for property: for Gas Range
Community & neighborhood
Community
- Community features: Public Transportation, Shopping, Park, Walk/Jog Trails, Medical Facility, Laundromat, Bike Path, House of Worship, Private School, Public School
Location
- Region: Arlington
HOA & financial
HOA
- HOA fee: $300 monthly
- Services included: Water, Sewer, Insurance, Maintenance Grounds, Snow Removal
Price history
| Date | Event | Price |
|---|---|---|
| 8/15/2025 | Sold | $680,000+4.6%$686/sqft |
Source: MLS PIN #73404747 Report a problem | ||
| 7/15/2025 | Listed for sale | $649,900+20.4%$656/sqft |
Source: MLS PIN #73404747 Report a problem | ||
| 5/29/2020 | Sold | $540,000-1.8%$545/sqft |
Source: Public Record Report a problem | ||
| 4/15/2020 | Listed for sale | $550,000$555/sqft |
Source: RTN Realty Advisors LLC. #72640028 Report a problem | ||
| 4/15/2020 | Pending sale | $550,000$555/sqft |
Source: RTN Realty Advisors LLC. #72640028 Report a problem | ||
Public tax history
| Year | Property taxes | Tax assessment |
|---|---|---|
| 2025 | $5,603 +6.2% | $520,200 +4.4% |
| 2024 | $5,278 -2.1% | $498,400 +3.6% |
| 2023 | $5,393 +1% | $481,100 +2.9% |
Find assessor info on the county website
Neighborhood: 02474
Nearby schools
GreatSchools rating
- 8/10Thompson Elementary SchoolGrades: K-5Distance: 0.2 mi
- 9/10Ottoson Middle SchoolGrades: 7-8Distance: 1.8 mi
- 10/10Arlington High SchoolGrades: 9-12Distance: 1.1 mi
Get a cash offer in 3 minutes
Find out how much your home could sell for in as little as 3 minutes with a no-obligation cash offer.
Estimated market value
$672,400
Get a cash offer in 3 minutes
Find out how much your home could sell for in as little as 3 minutes with a no-obligation cash offer.
Estimated market value
$672,400



