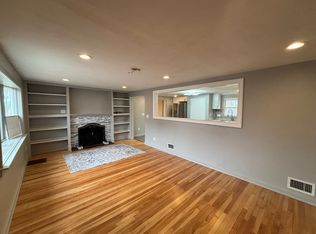Sold for $637,500 on 12/17/24
$637,500
27 Evans Rd, Stoneham, MA 02180
3beds
2,132sqft
Single Family Residence
Built in 1954
0.27 Acres Lot
$799,700 Zestimate®
$299/sqft
$4,082 Estimated rent
Home value
$799,700
$760,000 - $840,000
$4,082/mo
Zestimate® history
Loading...
Owner options
Explore your selling options
What's special
Diamond in the rough on a beautiful corner lot in the desirable Robin Hood School District. Contractors take notice -this home offers a lots of options (expansion potential) and opportunities- don't miss this one! Great first floor living with 3 bedrooms, fireplaced living room, oversized dining room and eat-in-kitchen and full bath. Lower level finished basement with high ceilings with recessed lighting, full bath, laundry, bar area. Convenient location with easy access to Rte 93 or 95/128, short commute to Woburn Village shops (Home Sense, Market Basket, TJX, DSW to name a few) and a large selection of restaurants (Shake Shack, Cava, Panerra, Tavern In The Square). Private showings only - ideal for qualified cash buyers.
Zillow last checked: 8 hours ago
Listing updated: December 17, 2024 at 10:54am
Listed by:
Yvonne Logan 781-859-9433,
Keller Williams Realty Boston Northwest 781-862-2800
Bought with:
Yvonne Logan
Keller Williams Realty Boston Northwest
Source: MLS PIN,MLS#: 73313235
Facts & features
Interior
Bedrooms & bathrooms
- Bedrooms: 3
- Bathrooms: 2
- Full bathrooms: 2
Primary bedroom
- Level: First
Bedroom 2
- Level: First
Bedroom 3
- Level: First
Bathroom 1
- Level: First
Bathroom 2
- Level: Basement
Dining room
- Level: First
Family room
- Level: Basement
Kitchen
- Level: First
Living room
- Level: First
Heating
- Forced Air, Oil
Cooling
- Central Air
Appliances
- Laundry: In Basement, Electric Dryer Hookup, Washer Hookup
Features
- Flooring: Tile, Hardwood
- Doors: Storm Door(s)
- Basement: Full,Partially Finished,Walk-Out Access
- Number of fireplaces: 1
Interior area
- Total structure area: 2,132
- Total interior livable area: 2,132 sqft
Property
Parking
- Total spaces: 5
- Parking features: Paved Drive, Off Street
- Uncovered spaces: 5
Features
- Patio & porch: Patio
- Exterior features: Patio, Rain Gutters, Garden
Lot
- Size: 0.27 Acres
- Features: Corner Lot
Details
- Parcel number: 773049
- Zoning: RA
Construction
Type & style
- Home type: SingleFamily
- Architectural style: Ranch
- Property subtype: Single Family Residence
Materials
- Frame
- Foundation: Other
- Roof: Shingle
Condition
- Year built: 1954
Utilities & green energy
- Electric: Circuit Breakers
- Sewer: Public Sewer
- Water: Public
- Utilities for property: for Electric Range, for Electric Dryer, Washer Hookup
Community & neighborhood
Community
- Community features: Public Transportation, Shopping, Highway Access
Location
- Region: Stoneham
Other
Other facts
- Listing terms: Contract
- Road surface type: Paved
Price history
| Date | Event | Price |
|---|---|---|
| 8/25/2025 | Listing removed | $815,000$382/sqft |
Source: MLS PIN #73397716 Report a problem | ||
| 7/22/2025 | Price change | $815,000-8.4%$382/sqft |
Source: MLS PIN #73397716 Report a problem | ||
| 7/10/2025 | Listed for sale | $889,900+0.6%$417/sqft |
Source: MLS PIN #73397716 Report a problem | ||
| 6/17/2025 | Listing removed | $884,999$415/sqft |
Source: MLS PIN #73370646 Report a problem | ||
| 6/7/2025 | Price change | $884,999-3.3%$415/sqft |
Source: MLS PIN #73370646 Report a problem | ||
Public tax history
| Year | Property taxes | Tax assessment |
|---|---|---|
| 2025 | $7,012 +3.9% | $685,400 +7.6% |
| 2024 | $6,746 +2% | $637,000 +6.9% |
| 2023 | $6,612 +13.1% | $595,700 +6% |
Find assessor info on the county website
Neighborhood: 02180
Nearby schools
GreatSchools rating
- 6/10Robin Hood Elementary SchoolGrades: PK-4Distance: 0.4 mi
- 7/10Stoneham Middle SchoolGrades: 5-8Distance: 1 mi
- 6/10Stoneham High SchoolGrades: 9-12Distance: 2.1 mi
Schools provided by the listing agent
- Elementary: Robin Hood
Source: MLS PIN. This data may not be complete. We recommend contacting the local school district to confirm school assignments for this home.
Get a cash offer in 3 minutes
Find out how much your home could sell for in as little as 3 minutes with a no-obligation cash offer.
Estimated market value
$799,700
Get a cash offer in 3 minutes
Find out how much your home could sell for in as little as 3 minutes with a no-obligation cash offer.
Estimated market value
$799,700

