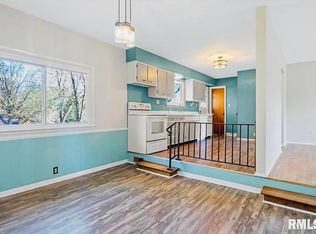Sold for $280,000
$280,000
27 Eton Ct, Springfield, IL 62702
3beds
2,047sqft
Single Family Residence, Residential
Built in 1961
0.47 Acres Lot
$294,400 Zestimate®
$137/sqft
$1,919 Estimated rent
Home value
$294,400
$277,000 - $312,000
$1,919/mo
Zestimate® history
Loading...
Owner options
Explore your selling options
What's special
Welcome to 27 Eton Court, a beautifully updated 3-bedroom, 3-bath tri-level home located on a quiet cul-de-sac in the sought-after Springfield High School District. This home offers a stunning, private backyard retreat with a heated saltwater pool, complete with a new liner and cover added in 2021. Enjoy two dedicated outdoor entertainment spaces, perfect for relaxing and hosting. Inside, you'll find a remodeled kitchen and modernized bathrooms, along with a lower-level family room featuring a cozy fireplace, wet bar, and convenient bathroom—all with easy walk-out access to the pool area. The versatile layout includes a bonus office space that can serve as a fourth bedroom, accommodating all your lifestyle needs. With ample garage space, including an attached one-car garage and a large shed that could store a second vehicle, there’s room for everything. Significant updates that include the furnace (2014), windows (2015), soaker tub (2021), and newer gutters, soffit, and driveway (2020)—make this a truly turnkey property.
Zillow last checked: 8 hours ago
Listing updated: December 21, 2024 at 12:01pm
Listed by:
Jami R Winchester Mobl:217-306-1000,
The Real Estate Group, Inc.
Bought with:
Kyle T Killebrew, 475109198
The Real Estate Group, Inc.
Source: RMLS Alliance,MLS#: CA1033110 Originating MLS: Capital Area Association of Realtors
Originating MLS: Capital Area Association of Realtors

Facts & features
Interior
Bedrooms & bathrooms
- Bedrooms: 3
- Bathrooms: 3
- Full bathrooms: 3
Bedroom 1
- Level: Upper
- Dimensions: 12ft 1in x 11ft 8in
Bedroom 2
- Level: Upper
- Dimensions: 10ft 6in x 11ft 11in
Bedroom 3
- Level: Upper
- Dimensions: 10ft 2in x 11ft 11in
Other
- Level: Main
- Dimensions: 8ft 9in x 11ft 11in
Other
- Level: Main
- Dimensions: 8ft 3in x 9ft 1in
Kitchen
- Level: Main
- Dimensions: 10ft 9in x 11ft 11in
Laundry
- Level: Main
- Dimensions: 8ft 3in x 9ft 1in
Living room
- Level: Main
- Dimensions: 20ft 2in x 13ft 6in
Lower level
- Area: 630
Main level
- Area: 780
Recreation room
- Level: Lower
- Dimensions: 20ft 1in x 26ft 1in
Upper level
- Area: 637
Heating
- Forced Air
Cooling
- Central Air
Appliances
- Included: Dishwasher, Disposal, Range Hood, Range, Refrigerator, Gas Water Heater
Features
- Solid Surface Counter, Wet Bar
- Attic: Storage
- Number of fireplaces: 1
- Fireplace features: Family Room, Wood Burning
Interior area
- Total structure area: 2,047
- Total interior livable area: 2,047 sqft
Property
Parking
- Total spaces: 1
- Parking features: Attached
- Attached garage spaces: 1
Features
- Patio & porch: Deck, Patio, Porch
- Pool features: In Ground
Lot
- Size: 0.47 Acres
- Dimensions: 223 x 220 x 207.53
- Features: Cul-De-Sac, Wooded
Details
- Parcel number: 14300451009
Construction
Type & style
- Home type: SingleFamily
- Property subtype: Single Family Residence, Residential
Materials
- Brick, Vinyl Siding
- Roof: Shingle
Condition
- New construction: No
- Year built: 1961
Utilities & green energy
- Sewer: Public Sewer
- Water: Public
Community & neighborhood
Location
- Region: Springfield
- Subdivision: Hanover Hills
Price history
| Date | Event | Price |
|---|---|---|
| 12/17/2024 | Sold | $280,000$137/sqft |
Source: | ||
| 11/16/2024 | Pending sale | $280,000$137/sqft |
Source: | ||
| 11/14/2024 | Listed for sale | $280,000$137/sqft |
Source: | ||
| 7/25/2024 | Sold | $280,000+12%$137/sqft |
Source: | ||
| 6/25/2024 | Pending sale | $250,000$122/sqft |
Source: | ||
Public tax history
| Year | Property taxes | Tax assessment |
|---|---|---|
| 2024 | $4,743 +5.1% | $62,465 +9.5% |
| 2023 | $4,514 +4.7% | $57,056 +5.4% |
| 2022 | $4,312 +3.9% | $54,123 +3.9% |
Find assessor info on the county website
Neighborhood: 62702
Nearby schools
GreatSchools rating
- 3/10Dubois Elementary SchoolGrades: K-5Distance: 1.5 mi
- 2/10U S Grant Middle SchoolGrades: 6-8Distance: 0.9 mi
- 7/10Springfield High SchoolGrades: 9-12Distance: 2.1 mi

Get pre-qualified for a loan
At Zillow Home Loans, we can pre-qualify you in as little as 5 minutes with no impact to your credit score.An equal housing lender. NMLS #10287.
