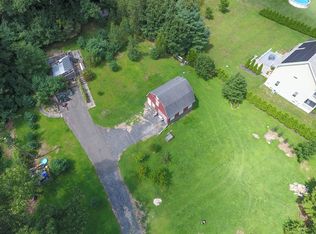Walk into the grand foyer and Check out this amazing 4 bedroom and 3 bathroom colonial style home with an oversized 24X26 garage and 3240 square feet of living space. This house has an open floor plan and is built for entertaining. The kitchen has light cherry cabinets with granite counters and a large island and also opens up to a large composite maintenance free deck just outside the kitchen. This home also has a home office on the first floor for the person that wants to work from home. Enjoy the GRAND hardwood staircase as you walk up to the second floor. Once on the second floor enjoy the master suite and the master bathroom which has a large soaking tub and a tiled shower with 2 shower heads. The bonus room is very large with high ceilings so it could be used for many different purposes. This home has an open floor plan with 9' ceilings on the first floor. Comes equipped with stainless steel appliance. "Seller will entertain offers in the range of $400,000-$430,000."
This property is off market, which means it's not currently listed for sale or rent on Zillow. This may be different from what's available on other websites or public sources.
