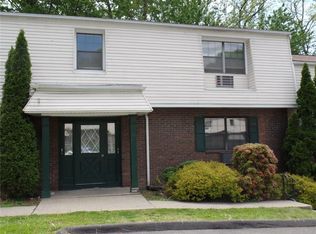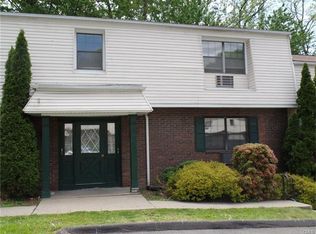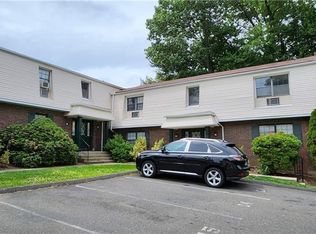Sold for $140,000 on 01/31/23
$140,000
27 Enid Street #A, Bridgeport, CT 06606
1beds
683sqft
Condominium
Built in 1980
-- sqft lot
$197,100 Zestimate®
$205/sqft
$-- Estimated rent
Maximize your home sale
Get more eyes on your listing so you can sell faster and for more.
Home value
$197,100
$177,000 - $217,000
Not available
Zestimate® history
Loading...
Owner options
Explore your selling options
What's special
MAKE YOUR OFFER AND MOVE RIGHT INTO THIS RENOVATED NORTH END CONDO FEATURING SPACIOUS LIVING ROOM AND DINING ROOM, UPDATED CHEF'S KITCHEN WITH CUSTOM TILE AND STAINLESS STEEL APPLIANCES, NEW BATHROOM AND FIXTURES, HUGE BEDROOM WITH LARGE CLOSET, PLUS ALL NEW CUSTOM FLOORING, EXTRA CLOSETS AND 2 NEWER WALL A/C UNITS. LOWER LEVEL STORAGE AND LAUNDRY PLUS RESERVED OFF STREET PARKING COMPLETE YOUR NEW HOME. HOT WATER INCLUDED IN COMMON CHARGES ALONG WITH QUIET, YET CONVENIENTLY LOCATED CLOSE TO UNIVERSITIES, SHOPPING, PARKS/REC, GOLF COURSE, METRO NORTH TRAIN STATION WITH EASY ACCESS TO I-95, RT 25/8 AND RT 15 MERRITT PARKWAY. IMMEDIATE OCCUPANCY!
Zillow last checked: 8 hours ago
Listing updated: February 01, 2023 at 05:59am
Listed by:
THE JOHN HACKETT TEAM,
John Hackett 203-543-2697,
William Raveis Real Estate 203-255-6841
Bought with:
Joanne M. Rinaldi, RES.0818135
William Raveis Real Estate
Source: Smart MLS,MLS#: 170542458
Facts & features
Interior
Bedrooms & bathrooms
- Bedrooms: 1
- Bathrooms: 1
- Full bathrooms: 1
Bedroom
- Features: Laminate Floor
- Level: Main
Dining room
- Features: Laminate Floor
- Level: Main
Kitchen
- Features: Laminate Floor, Pantry
- Level: Main
Living room
- Features: Laminate Floor
- Level: Main
Heating
- Baseboard, Hot Water, Natural Gas
Cooling
- Wall Unit(s)
Appliances
- Included: Oven/Range, Range Hood, Refrigerator, Gas Water Heater
- Laundry: Lower Level
Features
- Open Floorplan
- Windows: Thermopane Windows
- Basement: Full,Shared Basement,Unfinished,Concrete,Interior Entry,Storage Space
- Attic: None
- Has fireplace: No
Interior area
- Total structure area: 683
- Total interior livable area: 683 sqft
- Finished area above ground: 683
- Finished area below ground: 0
Property
Parking
- Parking features: Paved, Assigned, Off Street
Features
- Stories: 1
- Exterior features: Rain Gutters, Lighting, Sidewalk
- Waterfront features: Beach Access
Lot
- Features: Cul-De-Sac, Level
Details
- Parcel number: 35720
- Zoning: RES
Construction
Type & style
- Home type: Condo
- Architectural style: Ranch
- Property subtype: Condominium
Materials
- Vinyl Siding, Brick
Condition
- New construction: No
- Year built: 1980
Utilities & green energy
- Sewer: Public Sewer
- Water: Public
- Utilities for property: Cable Available
Green energy
- Energy efficient items: Windows
Community & neighborhood
Community
- Community features: Golf, Library, Medical Facilities, Park, Public Rec Facilities, Near Public Transport, Shopping/Mall
Location
- Region: Bridgeport
- Subdivision: North End
HOA & financial
HOA
- Has HOA: Yes
- HOA fee: $305 monthly
- Amenities included: Guest Parking, Management
- Services included: Maintenance Grounds, Snow Removal, Hot Water, Water, Sewer, Pest Control, Insurance
Price history
| Date | Event | Price |
|---|---|---|
| 1/31/2023 | Sold | $140,000+4.1%$205/sqft |
Source: | ||
| 1/19/2023 | Contingent | $134,500$197/sqft |
Source: | ||
| 1/3/2023 | Listed for sale | $134,500+124.2%$197/sqft |
Source: | ||
| 7/20/2016 | Sold | $60,000-32.6%$88/sqft |
Source: | ||
| 10/19/2004 | Sold | $89,000$130/sqft |
Source: | ||
Public tax history
Tax history is unavailable.
Neighborhood: North End
Nearby schools
GreatSchools rating
- 5/10Winthrop SchoolGrades: PK-8Distance: 1 mi
- 1/10Central High SchoolGrades: 9-12Distance: 1.6 mi
- 5/10Aerospace/Hydrospace Engineering And Physical Sciences High SchoolGrades: 9-12Distance: 2.1 mi
Schools provided by the listing agent
- Elementary: Winthrop
- High: Central
Source: Smart MLS. This data may not be complete. We recommend contacting the local school district to confirm school assignments for this home.

Get pre-qualified for a loan
At Zillow Home Loans, we can pre-qualify you in as little as 5 minutes with no impact to your credit score.An equal housing lender. NMLS #10287.
Sell for more on Zillow
Get a free Zillow Showcase℠ listing and you could sell for .
$197,100
2% more+ $3,942
With Zillow Showcase(estimated)
$201,042

