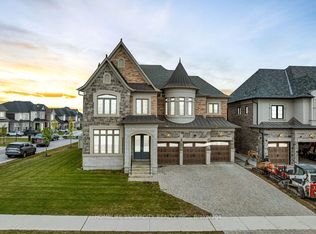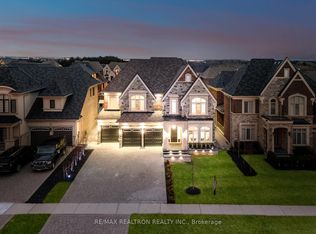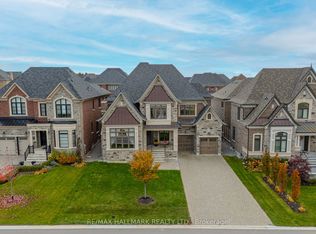Sold for $2,430,000 on 07/21/25
C$2,430,000
27 Endless Cir, Vaughan, ON L4H 4N6
5beds
4,364sqft
Single Family Residence, Residential
Built in ----
8,692.8 Square Feet Lot
$-- Zestimate®
C$557/sqft
$-- Estimated rent
Home value
Not available
Estimated sales range
Not available
Not available
Loading...
Owner options
Explore your selling options
What's special
This exceptional luxury home by Mosaik Homes is located in the highly desirable Copperwood Estates and offers over $300k in upgrades. With custom finishes throughout, it features a high-end kitchen equipped with Jennair appliances, beautiful hardwood floors, and exquisite detailing in every room. The main floor includes a formal living room, an oversized dining room, and a spacious open-concept kitchen with a servery, as well as a family room with a wet bar. A large office that can easily be converted into an additional bedroom if needed. This home showcases impressive waffle ceilings and a stunning staircase with iron pickets. Upstairs, you'll find five generously sized bedrooms, including a primary suite with two ensuites and two large His and Hers walk-in closets. The three-car garage includes 2 roughed-in EV charger outlets, while the driveway provides parking for up to seven cars. Set on a ravine lot with beautiful landscaping and a sprinkler system, this home has it all, with too many upgrades to mention.
Zillow last checked: 8 hours ago
Listing updated: August 20, 2025 at 12:17pm
Listed by:
Sonijya Raj, Broker,
Re/Max REALTY SERVICES INC M
Source: ITSO,MLS®#: 40708808Originating MLS®#: Cornerstone Association of REALTORS®
Facts & features
Interior
Bedrooms & bathrooms
- Bedrooms: 5
- Bathrooms: 6
- Full bathrooms: 5
- 1/2 bathrooms: 1
- Main level bathrooms: 1
Other
- Description: Fireplace 5 Pc Ensuite 3 Pc Ensuite
- Features: 3-Piece, 5+ Piece
- Level: Second
Bedroom
- Description: Hardwood Floor 3 Pc Ensuite Window Flr to Ceil
- Features: 3-Piece
- Level: Second
Bedroom
- Description: Hardwood Floor 3 Pc Ensuite W/I Closet
- Features: 4-Piece
- Level: Second
Bedroom
- Description: Hardwood Floor Semi Ensuite W/I Closet
- Features: Semi-Ensuite (walk thru)
- Level: Second
Bedroom
- Description: Hardwood Floor Semi Ensuite W/I Closet
- Features: Semi-Ensuite (walk thru)
- Level: Second
Bathroom
- Features: 2-Piece
- Level: Main
Bathroom
- Features: 5+ Piece
- Level: Second
Bathroom
- Features: 3-Piece
- Level: Second
Bathroom
- Features: 3-Piece
- Level: Second
Bathroom
- Features: 4-Piece
- Level: Second
Bathroom
- Features: 4-Piece
- Level: Second
Breakfast room
- Description: Hardwood Floor Pot Lights O/Looks Backyard
- Level: Main
Dining room
- Description: Hardwood Floor Coffered Ceiling Pot Lights
- Level: Main
Family room
- Description: Hardwood Floor Wet Bar Fireplace
- Level: Main
Kitchen
- Description: Hardwood Floor Quartz Counter Centre Island
- Level: Main
Living room
- Description: Hardwood Floor Coffered Ceiling Window Flr to Ceil
- Level: Main
Office
- Description: Hardwood Floor Coffered Ceiling Pot Lights
- Level: Main
Pantry
- Description: Hardwood Floor Quartz Counter Stainless Steel Sink
- Level: Main
Heating
- Forced Air, Natural Gas
Cooling
- Central Air
Appliances
- Included: Water Purifier, Water Softener, Dishwasher, Dryer, Range Hood, Refrigerator, Stove, Washer
- Laundry: Laundry Room, Sink
Features
- Built-In Appliances, Central Vacuum, Wet Bar
- Windows: Window Coverings
- Basement: Full,Unfinished
- Number of fireplaces: 2
- Fireplace features: Family Room
Interior area
- Total structure area: 4,364
- Total interior livable area: 4,364 sqft
- Finished area above ground: 4,364
Property
Parking
- Total spaces: 10
- Parking features: Attached Garage, Garage Door Opener, Private Drive Double Wide
- Attached garage spaces: 3
- Uncovered spaces: 7
Features
- Frontage type: East
- Frontage length: 60.00
Lot
- Size: 8,692 sqft
- Dimensions: 60 x 144.88
- Features: Urban, Public Transit, Schools, Shopping Nearby
Details
- Parcel number: 033490514
- Zoning: A
Construction
Type & style
- Home type: SingleFamily
- Architectural style: Two Story
- Property subtype: Single Family Residence, Residential
Materials
- Stone, Stucco
- Foundation: Poured Concrete
- Roof: Asphalt Shing
Condition
- 0-5 Years
- New construction: No
Utilities & green energy
- Sewer: Sewer (Municipal)
- Water: Municipal
Community & neighborhood
Location
- Region: Vaughan
Price history
| Date | Event | Price |
|---|---|---|
| 7/21/2025 | Sold | C$2,430,000-14.1%C$557/sqft |
Source: ITSO #40708808 | ||
| 1/23/2025 | Listed for sale | C$2,829,000C$648/sqft |
Source: | ||
Public tax history
Tax history is unavailable.
Neighborhood: Kliengburg
Nearby schools
GreatSchools rating
No schools nearby
We couldn't find any schools near this home.


