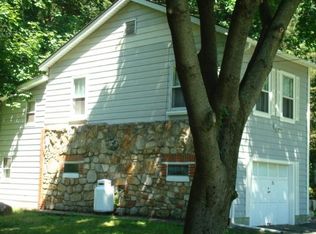Closed
Street View
$525,000
27 Emmans Rd, Roxbury Twp., NJ 07852
3beds
1baths
--sqft
Single Family Residence
Built in 1900
1.17 Acres Lot
$543,100 Zestimate®
$--/sqft
$2,814 Estimated rent
Home value
$543,100
$500,000 - $587,000
$2,814/mo
Zestimate® history
Loading...
Owner options
Explore your selling options
What's special
Zillow last checked: 10 hours ago
Listing updated: June 17, 2025 at 10:11am
Listed by:
Samantha Lee Barnett 973-315-8180,
Compass New Jersey, Llc
Bought with:
Katherine Adcock
Weichert Realtors Corp Hq
Source: GSMLS,MLS#: 3959573
Facts & features
Interior
Bedrooms & bathrooms
- Bedrooms: 3
- Bathrooms: 1
Property
Lot
- Size: 1.17 Acres
- Dimensions: 1.172 ACRES
Details
- Parcel number: 360640100000000304
Construction
Type & style
- Home type: SingleFamily
- Property subtype: Single Family Residence
Condition
- Year built: 1900
Community & neighborhood
Location
- Region: Ledgewood
Price history
| Date | Event | Price |
|---|---|---|
| 6/16/2025 | Sold | $525,000+16.7% |
Source: | ||
| 5/9/2025 | Pending sale | $450,000 |
Source: | ||
| 4/29/2025 | Listed for sale | $450,000+12.5% |
Source: | ||
| 3/24/2023 | Sold | $400,000+14.3% |
Source: | ||
| 3/7/2023 | Pending sale | $349,900 |
Source: | ||
Public tax history
| Year | Property taxes | Tax assessment |
|---|---|---|
| 2025 | $8,483 | $308,600 |
| 2024 | $8,483 +1.6% | $308,600 |
| 2023 | $8,351 +1% | $308,600 |
Find assessor info on the county website
Neighborhood: 07852
Nearby schools
GreatSchools rating
- 6/10Lincoln/Roosevelt Elementary SchoolGrades: 5-6Distance: 1.2 mi
- 5/10Eisenhower Middle SchoolGrades: 7-8Distance: 1.6 mi
- 5/10Roxbury High SchoolGrades: 9-12Distance: 1.4 mi
Get a cash offer in 3 minutes
Find out how much your home could sell for in as little as 3 minutes with a no-obligation cash offer.
Estimated market value
$543,100
Get a cash offer in 3 minutes
Find out how much your home could sell for in as little as 3 minutes with a no-obligation cash offer.
Estimated market value
$543,100
