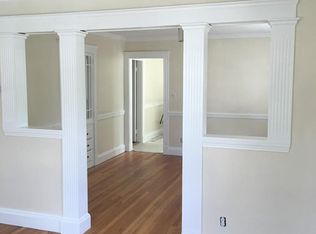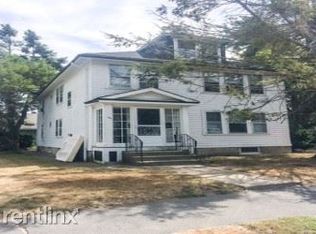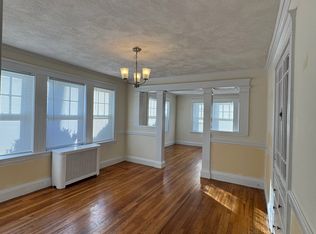Welcome to this charming Bungalow house nestled in a prime location in West Newton. Incredible opportunity to move in as-is, renovate or expand up to 2,200 sq.ft. total living space (not including finished basement). Buyer to perform own due diligence. Freshly painted interiors with gleaming hardwood floors throughout. Bright eat-in kitchen with white cabinets which leads into the formal dining room with custom built-ins. The foyer opens up into the large living room with a warming fireplace. The first floor master bedroom has hardwood floors and closets while the second bedroom is on the second floor with tons of potential to expand. The basement is currently unfinished but has high ceilings and has a great layout to finish it off. Private and level backyard with a shed that is perfect for storage or as a work shop. This house is being sold "As-Is". Convenient location to major highways and top notch schools. This is an opportunity you do not want to miss in Newton!
This property is off market, which means it's not currently listed for sale or rent on Zillow. This may be different from what's available on other websites or public sources.


