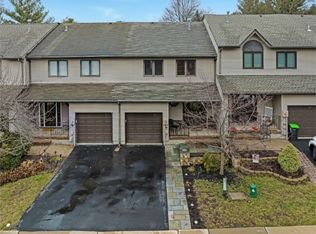
Closed
Street View
$500,000
27 Elm Ter, Raritan Twp., NJ 08822
2beds
3baths
--sqft
Single Family Residence
Built in ----
2,178 Square Feet Lot
$517,900 Zestimate®
$--/sqft
$3,143 Estimated rent
Home value
$517,900
$466,000 - $580,000
$3,143/mo
Zestimate® history
Loading...
Owner options
Explore your selling options
What's special
Zillow last checked: 20 hours ago
Listing updated: August 07, 2025 at 01:46pm
Listed by:
Linda Zotti 908-782-6850,
Coldwell Banker Realty
Bought with:
Victoria Patten
Coldwell Banker Realty
Source: GSMLS,MLS#: 3967391
Price history
| Date | Event | Price |
|---|---|---|
| 8/7/2025 | Sold | $500,000+6.6% |
Source: | ||
| 6/12/2025 | Pending sale | $469,000 |
Source: | ||
| 6/5/2025 | Listed for sale | $469,000+61.7% |
Source: | ||
| 9/17/2019 | Sold | $290,000 |
Source: | ||
| 8/9/2019 | Listed for sale | $290,000 |
Source: COLDWELL BANKER #3576743 Report a problem | ||
Public tax history
| Year | Property taxes | Tax assessment |
|---|---|---|
| 2025 | $8,071 | $278,600 |
| 2024 | $8,071 +6.4% | $278,600 |
| 2023 | $7,589 +6.7% | $278,600 +2.8% |
Find assessor info on the county website
Neighborhood: Voorhees Corner
Nearby schools
GreatSchools rating
- 6/10Barley Sheaf Elementary SchoolGrades: K-4Distance: 0.6 mi
- 5/10J P Case Middle SchoolGrades: 7-8Distance: 0.9 mi
- 6/10Hunterdon Central High SchoolGrades: 9-12Distance: 2.1 mi
Get a cash offer in 3 minutes
Find out how much your home could sell for in as little as 3 minutes with a no-obligation cash offer.
Estimated market value$517,900
Get a cash offer in 3 minutes
Find out how much your home could sell for in as little as 3 minutes with a no-obligation cash offer.
Estimated market value
$517,900