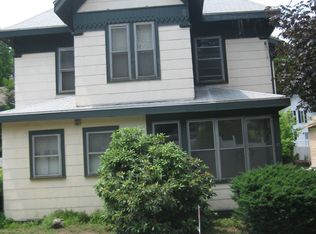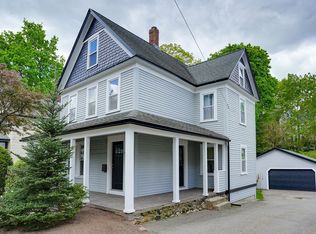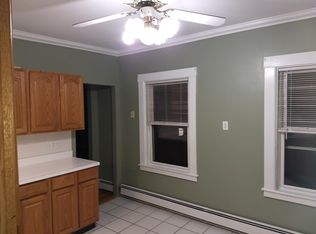Sold for $590,000
$590,000
27 Elm St, Maynard, MA 01754
3beds
1,442sqft
Single Family Residence
Built in 1900
4,008 Square Feet Lot
$636,000 Zestimate®
$409/sqft
$3,146 Estimated rent
Home value
$636,000
$604,000 - $668,000
$3,146/mo
Zestimate® history
Loading...
Owner options
Explore your selling options
What's special
Long admired, often envied & now available for you, this beautiful Victorian home with a Queen Anne porch is replete with beautiful period details. Lovely foyer, newly refinished hardwood floors, detailed woodwork, built-ins, & stained glass! All dated wallpaper has been stripped, and the walls and trim are freshly painted. An eat-in kitchen with pantry updated in ’18 with new cabinets & Brazilian granite countertops, large living room & dining rooms & guest foyer add to the fantastic appeal of this landmark home. Three bedrooms (primary with two closets), Updated full bath on 2nd floor ’23; new boiler ’22; plus a full walk-up attic with skylights that beg for future expansion. A fenced yard, brick patio & detached garage complete this perfect steps-to-village gem. And the porch! This property is the consummate “Magical Maynard” destination.
Zillow last checked: 8 hours ago
Listing updated: October 24, 2023 at 11:01am
Listed by:
Lauren Tetreault 978-273-2005,
Coldwell Banker Realty - Concord 978-369-1000
Bought with:
Christine Beaudry
Realty One Group Nest
Source: MLS PIN,MLS#: 73149111
Facts & features
Interior
Bedrooms & bathrooms
- Bedrooms: 3
- Bathrooms: 2
- Full bathrooms: 1
- 1/2 bathrooms: 1
Primary bedroom
- Features: Closet, Flooring - Wood
- Level: Second
- Area: 148.02
- Dimensions: 12.25 x 12.08
Bedroom 2
- Features: Closet, Flooring - Wood
- Level: Second
- Area: 143.54
- Dimensions: 13.25 x 10.83
Bedroom 3
- Features: Closet, Flooring - Wood
- Level: Second
- Area: 108.89
- Dimensions: 9.33 x 11.67
Bathroom 1
- Features: Bathroom - Half, Flooring - Stone/Ceramic Tile
- Level: First
- Area: 22.92
- Dimensions: 5 x 4.58
Bathroom 2
- Features: Bathroom - Full, Bathroom - Tiled With Tub & Shower, Flooring - Stone/Ceramic Tile
- Level: Second
- Area: 68
- Dimensions: 8.5 x 8
Dining room
- Features: Flooring - Hardwood, Window(s) - Bay/Bow/Box
- Level: First
- Area: 165
- Dimensions: 14.67 x 11.25
Kitchen
- Features: Flooring - Stone/Ceramic Tile, Remodeled, Stainless Steel Appliances
- Level: First
- Area: 139.85
- Dimensions: 12.25 x 11.42
Living room
- Features: Flooring - Wood
- Level: First
- Area: 157.5
- Dimensions: 13.5 x 11.67
Heating
- Steam, Oil
Cooling
- None
Appliances
- Included: Water Heater, Range, Dishwasher, Disposal, Refrigerator, Washer, Dryer, Range Hood
- Laundry: In Basement, Electric Dryer Hookup
Features
- Entrance Foyer, Walk-up Attic
- Flooring: Wood, Tile
- Doors: Storm Door(s), French Doors
- Windows: Insulated Windows, Screens
- Basement: Full,Interior Entry,Unfinished
- Has fireplace: No
Interior area
- Total structure area: 1,442
- Total interior livable area: 1,442 sqft
Property
Parking
- Total spaces: 4
- Parking features: Detached, Off Street
- Garage spaces: 1
- Uncovered spaces: 3
Features
- Patio & porch: Porch
- Exterior features: Porch, Rain Gutters, Screens, Fenced Yard
- Fencing: Fenced/Enclosed,Fenced
Lot
- Size: 4,008 sqft
Details
- Parcel number: 3635827
- Zoning: GR
Construction
Type & style
- Home type: SingleFamily
- Architectural style: Colonial,Victorian
- Property subtype: Single Family Residence
Materials
- Frame
- Foundation: Stone, Irregular
- Roof: Shingle
Condition
- Year built: 1900
Utilities & green energy
- Electric: Circuit Breakers, 200+ Amp Service
- Sewer: Public Sewer
- Water: Public
- Utilities for property: for Electric Range, for Electric Oven, for Electric Dryer
Community & neighborhood
Community
- Community features: Public Transportation, Shopping, Medical Facility, House of Worship, Private School, Public School
Location
- Region: Maynard
Other
Other facts
- Road surface type: Paved
Price history
| Date | Event | Price |
|---|---|---|
| 10/24/2023 | Sold | $590,000-1.5%$409/sqft |
Source: MLS PIN #73149111 Report a problem | ||
| 9/24/2023 | Contingent | $599,000$415/sqft |
Source: MLS PIN #73149111 Report a problem | ||
| 9/19/2023 | Price change | $599,000-1.6%$415/sqft |
Source: MLS PIN #73149111 Report a problem | ||
| 9/4/2023 | Price change | $609,000-3.3%$422/sqft |
Source: MLS PIN #73149111 Report a problem | ||
| 8/16/2023 | Listed for sale | $629,900+14.1%$437/sqft |
Source: MLS PIN #73149111 Report a problem | ||
Public tax history
| Year | Property taxes | Tax assessment |
|---|---|---|
| 2025 | $9,559 +11.8% | $536,100 +12.1% |
| 2024 | $8,548 +5.6% | $478,100 +12% |
| 2023 | $8,096 +1.5% | $426,800 +9.8% |
Find assessor info on the county website
Neighborhood: 01754
Nearby schools
GreatSchools rating
- 5/10Green Meadow SchoolGrades: PK-3Distance: 0.6 mi
- 7/10Fowler SchoolGrades: 4-8Distance: 0.7 mi
- 7/10Maynard High SchoolGrades: 9-12Distance: 0.6 mi
Schools provided by the listing agent
- Elementary: Green Meadow
- Middle: Fowler
- High: Maynard High
Source: MLS PIN. This data may not be complete. We recommend contacting the local school district to confirm school assignments for this home.
Get a cash offer in 3 minutes
Find out how much your home could sell for in as little as 3 minutes with a no-obligation cash offer.
Estimated market value$636,000
Get a cash offer in 3 minutes
Find out how much your home could sell for in as little as 3 minutes with a no-obligation cash offer.
Estimated market value
$636,000


