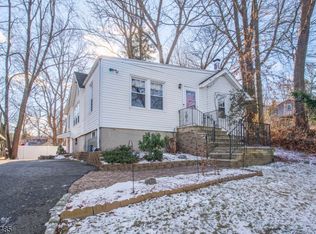Circa 1920, and updated with all of today's modern amenities, the classic colonial is set above all the rest. Wrap around porch offers stunning views and a feeling of serenity. The entry foyer welcomes you with fabulous millwork details that will impress even the sharpest critic. Completely remodeled kitchen with granite countertops, custom backsplash, tile floors, stainless steel appliances, and a center island. The formal dining room is encased with stained wainscoting, and window seat which opens for storage. Through large pocket doors sets a formal living room with classic hardwood floors. The added convenience of a new powder room and rear mudroom. 3 bedrooms on the 2nd floor include an expanded master suite with walk-in closet and a full bath. 2 guests rooms offer tons of natural light and spacious closets. The updated guest bath features a full shower and exquisite fixtures. Steps lead to a large 3rd-floor loft that is great for a recreation room, 4th bedroom, or a place to set up a gym or studio. A full basement allows for plenty of storage. The private, fenced, yard features an amazing setting with a heated in-ground pool, a storage shed that awaits a transformation into a tiki bar and plenty of room for entertaining. A whole house generator, updated 200amp electric, 4 zone central AC, 2 zone heat, and newer windows. Close proximity to Rte 23, and easy commute to NYC. 2019-09-10
This property is off market, which means it's not currently listed for sale or rent on Zillow. This may be different from what's available on other websites or public sources.
