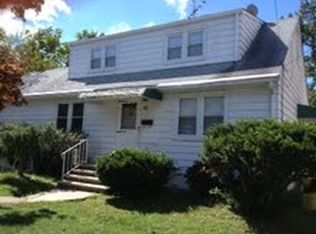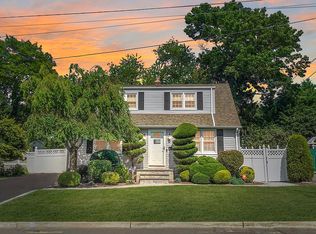Completely renovated 4 bedrooms, 3 full baths custom colonial. The second floor is a brand new addition with 3 bedrooms, 2 full baths. Master bedroom, master bath, 2-Walkin-Closets. Designer kitchen with custom built granite center island countertop, under cabinet lighting, stainless steel appliances. New electrical, 200 amps panel, recessed lighting. New hardwood floors throughout. New heating system, 2-zone HVAC, plumbing, roof, windows, vinyl siding, vinyl fenced backyard and a patio.
This property is off market, which means it's not currently listed for sale or rent on Zillow. This may be different from what's available on other websites or public sources.

