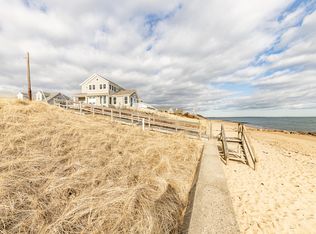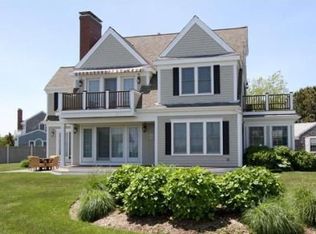Sold for $5,075,000
$5,075,000
27 Elliot Road, Mashpee, MA 02649
3beds
2,823sqft
Single Family Residence
Built in 2015
8,276.4 Square Feet Lot
$5,185,800 Zestimate®
$1,798/sqft
$3,916 Estimated rent
Home value
$5,185,800
$4.77M - $5.65M
$3,916/mo
Zestimate® history
Loading...
Owner options
Explore your selling options
What's special
Magnificent oceanfront home on Popponesset Beach. Dreams do come true! Very rarely does the opportunity arise to own a new Popponesset beachfront home! Set high on a bluff with a commanding 180-degree view from Falmouth and Martha's Vineyard to Hyannis Port. Almost 100 ft of lawn and swaying beach grass at your door on this exclusive private deeded beach. Located on one of the highest elevations in Popponesset. Sweeping vistas are captured through expansive glass windows, sliders and deck railings, creating unobstructed ocean views from every room. Serene outdoor living spaces include a shaded portico capturing beach living and entertaining at its finest. Fieldstone accents lend a subtle craftsman style to this thoughtfully designed summer retreat, custom built in 2015. Lightly stained, wide plank floorboards, laundry room, 2nd floor family room and full concrete basement provides endless opportunities for additional living space, media room, playroom and exercise room. A short stroll to the Popponesset Village marketplace with quaint shops, restaurants and the Popponesset Inn. Established neighborhood makes this a wonderful year-round home, or one of the best beach homes.
Zillow last checked: 8 hours ago
Listing updated: August 26, 2024 at 10:56pm
Listed by:
Paul J Thurston 617-719-5300,
Thurston Residential Real Estate Services,
Katie & Paul Thurston 617-719-5300,
Thurston Residential Real Estate Services
Bought with:
Thalia J Logan, 95642
New Seabury Sotheby's International Realty
Source: CCIMLS,MLS#: 22300471
Facts & features
Interior
Bedrooms & bathrooms
- Bedrooms: 3
- Bathrooms: 4
- Full bathrooms: 3
- 1/2 bathrooms: 1
- Main level bathrooms: 2
Primary bedroom
- Description: Door(s): Sliding
- Features: Balcony, View, Closet, Built-in Features, Beamed Ceilings
- Level: Second
Bedroom 2
- Features: Bedroom 2
- Level: Second
Bedroom 3
- Features: Bedroom 3, View
- Level: Second
Primary bathroom
- Features: Private Full Bath
Dining room
- Description: Flooring: Wood
- Features: View, Wet Bar, Recessed Lighting, Dining Room, Built-in Features, Beamed Ceilings
- Level: First
Kitchen
- Description: Countertop(s): Granite,Flooring: Wood,Stove(s): Gas
- Features: Upgraded Cabinets, View, Recessed Lighting, Kitchen, Kitchen Island, Built-in Features, Beamed Ceilings
- Level: First
Living room
- Description: Flooring: Wood
- Features: Beamed Ceilings, Living Room, View, Recessed Lighting, Closet, Built-in Features
- Level: First
Heating
- Forced Air
Cooling
- Central Air
Appliances
- Included: Washer, Wall/Oven Cook Top, Refrigerator, Dishwasher, Microwave, Disposal, Cooktop, Gas Water Heater
- Laundry: Recessed Lighting, Laundry Areas, Laundry Room, First Floor
Features
- Wet Bar, Sound System, Recessed Lighting, Linen Closet, Pantry, Mud Room, Interior Balcony
- Flooring: Hardwood, Tile
- Doors: Sliding Doors
- Windows: Bay/Bow Windows
- Basement: Bulkhead Access,Interior Entry,Full
- Number of fireplaces: 1
Interior area
- Total structure area: 2,823
- Total interior livable area: 2,823 sqft
Property
Parking
- Total spaces: 4
- Parking features: Open
- Has uncovered spaces: Yes
Features
- Stories: 2
- Entry location: First Floor
- Exterior features: Garden, Private Yard, Underground Sprinkler, Outdoor Shower
- Has view: Yes
- Has water view: Yes
- Water view: Ocean
- Waterfront features: Beach Front, Sound, Private, Salt, Ocean Front, Nantucket Sound
- Body of water: Popponesset Beach
- Frontage length: 100.00
Lot
- Size: 8,276 sqft
- Features: House of Worship, Shopping, In Town Location, Cleared, Level
Details
- Parcel number: 1181180
- Zoning: R3
- Special conditions: Standard
Construction
Type & style
- Home type: SingleFamily
- Property subtype: Single Family Residence
Materials
- Shingle Siding
- Foundation: Concrete Perimeter, Poured
- Roof: Asphalt
Condition
- Actual
- New construction: No
- Year built: 2015
Utilities & green energy
- Sewer: Septic Tank, Other
Community & neighborhood
Community
- Community features: Deeded Beach Rights, Conservation Area, Playground
Location
- Region: Mashpee
- Subdivision: Popponesset Beach
HOA & financial
HOA
- Has HOA: Yes
- HOA fee: $500 annually
- Amenities included: Beach Access, Road Maintenance, Common Area, Recreation Room
Other
Other facts
- Listing terms: Cash
- Road surface type: Paved
Price history
| Date | Event | Price |
|---|---|---|
| 6/9/2023 | Sold | $5,075,000-6%$1,798/sqft |
Source: | ||
| 5/9/2023 | Contingent | $5,399,000$1,913/sqft |
Source: MLS PIN #73078891 Report a problem | ||
| 5/9/2023 | Pending sale | $5,399,000$1,913/sqft |
Source: | ||
| 4/30/2023 | Price change | $5,399,000-6.1%$1,913/sqft |
Source: MLS PIN #73078891 Report a problem | ||
| 3/27/2023 | Price change | $5,750,000-3.4%$2,037/sqft |
Source: MLS PIN #73078891 Report a problem | ||
Public tax history
| Year | Property taxes | Tax assessment |
|---|---|---|
| 2025 | $30,655 +36.2% | $4,630,600 +32.3% |
| 2024 | $22,511 +0.4% | $3,500,900 +9.4% |
| 2023 | $22,424 +2.2% | $3,198,800 +19.2% |
Find assessor info on the county website
Neighborhood: 02649
Nearby schools
GreatSchools rating
- NAKenneth Coombs SchoolGrades: PK-2Distance: 3.7 mi
- 5/10Mashpee High SchoolGrades: 7-12Distance: 3.7 mi
Schools provided by the listing agent
- District: Mashpee
Source: CCIMLS. This data may not be complete. We recommend contacting the local school district to confirm school assignments for this home.
Get a cash offer in 3 minutes
Find out how much your home could sell for in as little as 3 minutes with a no-obligation cash offer.
Estimated market value$5,185,800
Get a cash offer in 3 minutes
Find out how much your home could sell for in as little as 3 minutes with a no-obligation cash offer.
Estimated market value
$5,185,800

