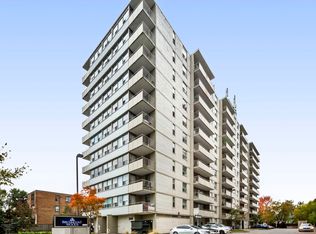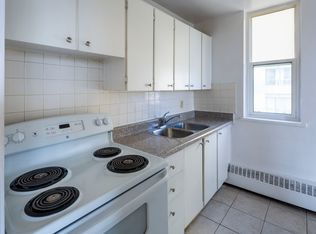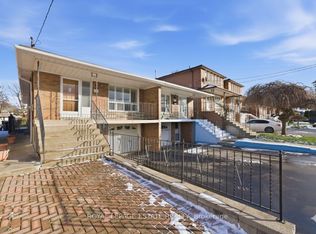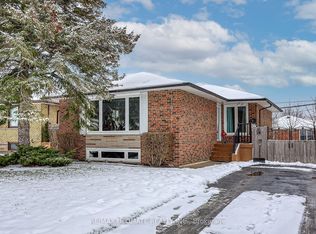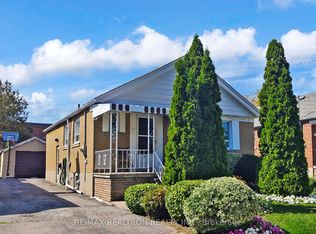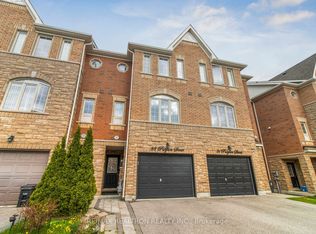Prime location just a short walk to subway, schools, shopping and parks. This well maintained original owner home sits on an oversized 48 x 135 shaded lot in a lovely family area. Numerous features include 2+1 bedrooms, 2 baths, walkout to sunroom, ceramic flooring, original hardwood beneath the carpet, custom tiled bathroom, new central air in 2022, and lifetime warranty on interlock shake roof! Separate entrance to the finished lower level offers income potential. All appliances and built-in shelving included. Furniture is negotiable. Immediate possession available but flexible. * OPEN HOUSE Sunday November 23rd 2-4pm. *
For sale
C$979,000
27 Elfreda Blvd, Toronto, ON M1L 4L5
3beds
2baths
Single Family Residence
Built in ----
6,516 Square Feet Lot
$-- Zestimate®
C$--/sqft
C$-- HOA
What's special
Ceramic flooringCustom tiled bathroom
- 40 days |
- 16 |
- 0 |
Zillow last checked: 8 hours ago
Listing updated: November 19, 2025 at 03:27pm
Listed by:
RE/MAX REALTRON REALTY INC.
Source: TRREB,MLS®#: E12499320 Originating MLS®#: Toronto Regional Real Estate Board
Originating MLS®#: Toronto Regional Real Estate Board
Facts & features
Interior
Bedrooms & bathrooms
- Bedrooms: 3
- Bathrooms: 2
Primary bedroom
- Level: Ground
- Dimensions: 3.03 x 4.17
Bedroom 2
- Level: Ground
- Dimensions: 2.95 x 3.02
Bedroom 3
- Level: Basement
- Dimensions: 3.32 x 4.1
Dining room
- Level: Ground
- Dimensions: 2.73 x 2.25
Family room
- Level: Basement
- Dimensions: 6.56 x 3.49
Kitchen
- Level: Ground
- Dimensions: 2.6 x 3.32
Laundry
- Level: Basement
- Dimensions: 3.27 x 3.8
Living room
- Level: Ground
- Dimensions: 4.07 x 3.82
Heating
- Forced Air, Gas
Cooling
- Central Air
Features
- None
- Basement: Finished with Walk-Out,Walk-Up Access
- Has fireplace: No
Interior area
- Living area range: 700-1100 null
Video & virtual tour
Property
Parking
- Total spaces: 3
- Parking features: Private
Features
- Pool features: None
Lot
- Size: 6,516 Square Feet
Details
- Parcel number: 064840117
Construction
Type & style
- Home type: SingleFamily
- Architectural style: Bungalow
- Property subtype: Single Family Residence
Materials
- Brick
- Foundation: Concrete Block
- Roof: Metal
Utilities & green energy
- Sewer: Sewer
Community & HOA
Location
- Region: Toronto
Financial & listing details
- Annual tax amount: C$3,869
- Date on market: 11/1/2025
RE/MAX REALTRON REALTY INC.
By pressing Contact Agent, you agree that the real estate professional identified above may call/text you about your search, which may involve use of automated means and pre-recorded/artificial voices. You don't need to consent as a condition of buying any property, goods, or services. Message/data rates may apply. You also agree to our Terms of Use. Zillow does not endorse any real estate professionals. We may share information about your recent and future site activity with your agent to help them understand what you're looking for in a home.
Price history
Price history
Price history is unavailable.
Public tax history
Public tax history
Tax history is unavailable.Climate risks
Neighborhood: Clairlea
Nearby schools
GreatSchools rating
No schools nearby
We couldn't find any schools near this home.
- Loading
