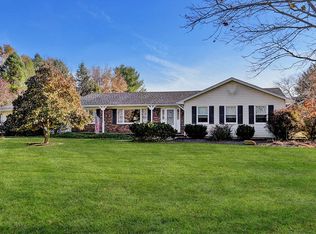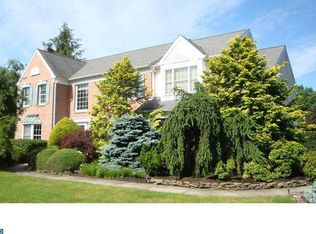Stunning contemporary custom home. A Converted Barn from late 1800s designed by Princeton known architect J. Robert Hillier in 1975 that sits on 3 acres of scenic property. It is like living in your own private park. This converted RUSTIC barn was restored and designed to enhance the rustic elements with both modern and glamour features and upgrades There are 12-16 inch real wood plank floors both original and restored planks, along with the 100 year old beams and ALL white washed cedar ceilings downstairs, as well as 75% of the home is double height ceiling. This dramatic multi-level entrance in the heart of the home that leads to the formal living and dining room with a two story brick fireplace and hardwood floors throughout. The kitchen with granite counter tops and stainless steel appliances gives access to the generous Florida room and sunny family room with a wrap- around deck and over-sized brand new sliding glass doors. The master suite and newly renovated master bathroom has double sinks, shower and large closets. Two additional bedrooms and another stylishly renovated bathroom and office complete the second floor. An abundance of modern updates and upgrades that will afford you to relish a simply modern lifestyle. To name a few- new windows throughout, new garage doors, new roof, new siding, new light fixtures, new garage doors and new central A/C. Full basement and amazing garage! It is a one of a kind home.
This property is off market, which means it's not currently listed for sale or rent on Zillow. This may be different from what's available on other websites or public sources.

