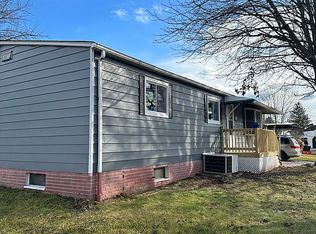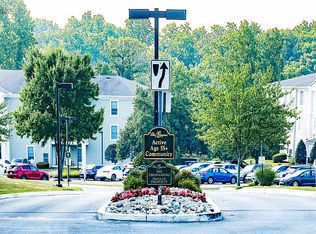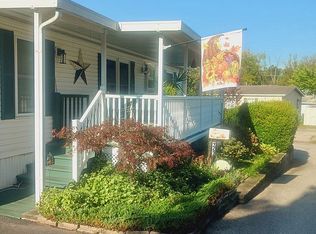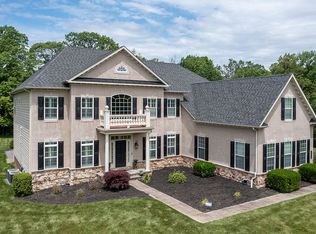Welcome to 27 Egypt Road, a great twin home in Norristown offering 3 beds, and 1.5 bathrooms. Enter the home into the spacious living room with crown molding and hardwood floors that continue into the dining area. Enjoy preparing meals in the inviting kitchen with double sink, gas cooking and a breakfast bar. Mud room offers pantry shelves for additional kitchen storage and provides an exit to the backyard with covered wood patio and fenced in yard, the perfect place to relax or entertain outdoors. A powder room with a laundry area completes the main level. On the upper level you will find 3 bedrooms, all with new carpet, new windows and fresh paint as well as a hallway full bath. Conveniently located close to local restaurants and quick access to major roadways. Do not miss out on this opportunity!
This property is off market, which means it's not currently listed for sale or rent on Zillow. This may be different from what's available on other websites or public sources.



